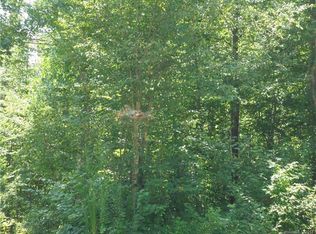RELAX IN YOUR VERY OWN BACKYARD OASIS, SITUATED ON OVER AN ACRE WITH A WOODED PERIMETER FOR PRIVACY. GORGEOUS IN GROUND POOL W/ BRAND NEW LINER ON THE WAY. PLENTY OF LAWN AND PLAY AREA WITH STORAGE BUILDING, GARDEN SPACE AND AMPLE ROOM BETWEEN NEIGHBORS. ENJOY THE VIEWS FROM THE NEW DECK AND PATIO AREAS. THE BACK YARD IS COMPLETELY SECLUDED & PRIVATE. THIS 2 STORY PARTIAL BRICK HOME IS A JEWEL AND HAS BEEN LOVINGLY MAINTAINED. GORGEOUS KITCHEN WITH BREAKFAST AREA & SMALL ISLAND OPENS TO THE GREAT ROOM W/ FIREPLACE. UPSTAIRS FEATURES LARGE BEDROOMS, UPDATED MASTER BATH AND LAUNDRY ROOM. SMALL OFFICE AREA IS FINISHED & FOUND ON THE OTHER SIDE OF MASTER CLOSET. (ABOUT 108 SQ FT OF ADDITIONAL SPACE). OVERSIZED 2 CAR GARAGE WITH STORAGE. BRAND NEW ROOF ON THE WAY PLUS BRAND NEW UPSTAIRS HVAC. AWESOME LOCATION IN THIS SMALL COUNTRY NEIGHBORHOOD WITH NO H.O.A. AND A RURAL FEEL. THIS IS A MUST SEE HOME! WELL & SEPTIC, SO NO WATER BILL AND NO CITY TAXES.
This property is off market, which means it's not currently listed for sale or rent on Zillow. This may be different from what's available on other websites or public sources.
