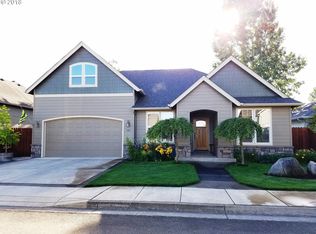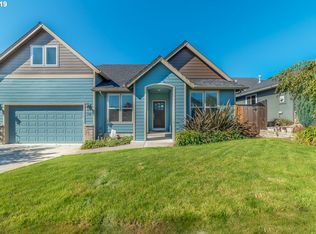Sold
$463,500
1173 Swale Ridge Loop, Creswell, OR 97426
3beds
1,419sqft
Residential, Single Family Residence
Built in 2008
6,098.4 Square Feet Lot
$466,800 Zestimate®
$327/sqft
$2,428 Estimated rent
Home value
$466,800
$425,000 - $513,000
$2,428/mo
Zestimate® history
Loading...
Owner options
Explore your selling options
What's special
This lovely 3 bedroom, 2 bath home offers all the serenity of the country while still being just minutes to town! The kitchen features gorgeous quartz countertops, all stainless steel appliances and an eating area. The living room features vaulted ceilings and french doors to the stunning covered Trex deck. The master features a walk-in closet, and an on-suite bath with walk-in shower and towel warmer. Enjoy stunning country views right from your backyard! Zero maintenance landscaping with AstroTurf. Fresh interior paint, customs blinds and so much more! Don't let this one pass you by!
Zillow last checked: 8 hours ago
Listing updated: July 29, 2024 at 03:48am
Listed by:
Amy Dean amydeanrealtor@gmail.com,
Amy Dean Real Estate, Inc.
Bought with:
Troy Mole, 201254526
Windermere RE Lane County
Source: RMLS (OR),MLS#: 24191461
Facts & features
Interior
Bedrooms & bathrooms
- Bedrooms: 3
- Bathrooms: 2
- Full bathrooms: 2
- Main level bathrooms: 2
Primary bedroom
- Features: Bathroom, Ceiling Fan, Vaulted Ceiling, Walkin Closet, Walkin Shower, Wallto Wall Carpet
- Level: Main
- Area: 208
- Dimensions: 16 x 13
Bedroom 2
- Features: Ceiling Fan, Closet, Wallto Wall Carpet
- Level: Main
- Area: 132
- Dimensions: 12 x 11
Bedroom 3
- Features: Ceiling Fan, Closet, Wallto Wall Carpet
- Level: Main
- Area: 132
- Dimensions: 12 x 11
Kitchen
- Features: Dishwasher, Disposal, Eat Bar, Eating Area, Microwave, Free Standing Range, Free Standing Refrigerator, Quartz, Vaulted Ceiling
- Level: Main
- Area: 192
- Width: 12
Living room
- Features: Ceiling Fan, French Doors, Vaulted Ceiling, Wallto Wall Carpet
- Level: Main
- Area: 280
- Dimensions: 20 x 14
Heating
- Forced Air
Cooling
- Heat Pump
Appliances
- Included: Cooktop, Dishwasher, Disposal, Free-Standing Range, Free-Standing Refrigerator, Gas Appliances, Microwave, Stainless Steel Appliance(s), Gas Water Heater
- Laundry: Laundry Room
Features
- Ceiling Fan(s), Quartz, Vaulted Ceiling(s), Closet, Eat Bar, Eat-in Kitchen, Bathroom, Walk-In Closet(s), Walkin Shower
- Flooring: Wall to Wall Carpet, Wood
- Doors: French Doors
- Windows: Double Pane Windows, Vinyl Frames
- Basement: Crawl Space
Interior area
- Total structure area: 1,419
- Total interior livable area: 1,419 sqft
Property
Parking
- Total spaces: 2
- Parking features: Driveway, Garage Door Opener, Attached
- Attached garage spaces: 2
- Has uncovered spaces: Yes
Accessibility
- Accessibility features: Main Floor Bedroom Bath, Minimal Steps, One Level, Utility Room On Main, Walkin Shower, Accessibility
Features
- Levels: One
- Stories: 1
- Patio & porch: Covered Deck, Porch
- Exterior features: Yard
- Fencing: Fenced
- Has view: Yes
- View description: Territorial
Lot
- Size: 6,098 sqft
- Features: Level, SqFt 5000 to 6999
Details
- Parcel number: 1782232
Construction
Type & style
- Home type: SingleFamily
- Architectural style: Craftsman
- Property subtype: Residential, Single Family Residence
Materials
- T111 Siding
- Foundation: Concrete Perimeter
- Roof: Composition
Condition
- Approximately
- New construction: No
- Year built: 2008
Utilities & green energy
- Gas: Gas
- Sewer: Public Sewer
- Water: Public
- Utilities for property: Cable Connected
Community & neighborhood
Location
- Region: Creswell
Other
Other facts
- Listing terms: Cash,Conventional,FHA,VA Loan
- Road surface type: Paved
Price history
| Date | Event | Price |
|---|---|---|
| 7/29/2024 | Sold | $463,500-0.1%$327/sqft |
Source: | ||
| 6/23/2024 | Pending sale | $464,000$327/sqft |
Source: | ||
| 6/17/2024 | Listed for sale | $464,000+9.2%$327/sqft |
Source: | ||
| 7/7/2022 | Sold | $424,900$299/sqft |
Source: | ||
| 6/19/2022 | Pending sale | $424,900$299/sqft |
Source: | ||
Public tax history
| Year | Property taxes | Tax assessment |
|---|---|---|
| 2025 | $3,622 +33.7% | $220,662 +3% |
| 2024 | $2,709 -10.7% | $214,235 +3% |
| 2023 | $3,033 +4% | $207,996 +3% |
Find assessor info on the county website
Neighborhood: 97426
Nearby schools
GreatSchools rating
- 7/10Creslane Elementary SchoolGrades: K-5Distance: 0.4 mi
- 8/10Creswell Middle SchoolGrades: 6-8Distance: 0.7 mi
- 7/10Creswell High SchoolGrades: 9-12Distance: 0.3 mi
Schools provided by the listing agent
- Elementary: Creslane
- Middle: Creswell
- High: Creswell
Source: RMLS (OR). This data may not be complete. We recommend contacting the local school district to confirm school assignments for this home.

Get pre-qualified for a loan
At Zillow Home Loans, we can pre-qualify you in as little as 5 minutes with no impact to your credit score.An equal housing lender. NMLS #10287.
Sell for more on Zillow
Get a free Zillow Showcase℠ listing and you could sell for .
$466,800
2% more+ $9,336
With Zillow Showcase(estimated)
$476,136
