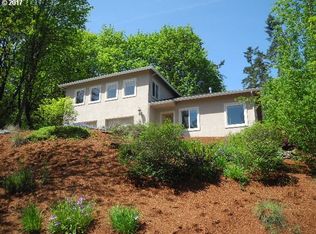Sold
$587,000
1173 S 68th St, Springfield, OR 97478
4beds
2,360sqft
Residential, Single Family Residence
Built in 1998
8,712 Square Feet Lot
$601,400 Zestimate®
$249/sqft
$2,826 Estimated rent
Home value
$601,400
$571,000 - $631,000
$2,826/mo
Zestimate® history
Loading...
Owner options
Explore your selling options
What's special
Live at the edge of a forest! Serene park like setting. Wonderful main level living with Primary Suite/Bath plus a bedroom with full bath. Lower level: family room with fireplace, large office/den, large laundry area, two bedrooms and full bath. New furnace 2021, newer exterior paint, gate & fencing. Lovingly maintained inside and out! Gorgeous backyard, large deck for entertaining or just relaxing.
Zillow last checked: 8 hours ago
Listing updated: April 18, 2023 at 02:13am
Listed by:
Paula Thompson 541-345-8100,
RE/MAX Integrity
Bought with:
D. Scott Hartzell, 200311075
Wonderland Realty LLC
Source: RMLS (OR),MLS#: 23050915
Facts & features
Interior
Bedrooms & bathrooms
- Bedrooms: 4
- Bathrooms: 3
- Full bathrooms: 3
- Main level bathrooms: 2
Primary bedroom
- Features: Deck, Suite, Walkin Closet, Walkin Shower, Wallto Wall Carpet
- Level: Main
- Area: 228
- Dimensions: 19 x 12
Bedroom 2
- Features: Wallto Wall Carpet
- Level: Main
- Area: 154
- Dimensions: 14 x 11
Bedroom 3
- Features: Wallto Wall Carpet
- Level: Lower
- Area: 132
- Dimensions: 12 x 11
Bedroom 4
- Features: Wallto Wall Carpet
- Level: Lower
- Area: 144
- Dimensions: 12 x 12
Dining room
- Features: Deck, French Doors
- Level: Main
- Area: 117
- Dimensions: 9 x 13
Family room
- Features: Fireplace, Wallto Wall Carpet
- Level: Lower
- Area: 240
- Dimensions: 15 x 16
Kitchen
- Features: Pantry, Granite, Vinyl Floor
- Level: Main
- Area: 130
- Width: 13
Living room
- Features: Fireplace, Hardwood Floors, Vaulted Ceiling
- Level: Main
- Area: 195
- Dimensions: 13 x 15
Heating
- Forced Air, Fireplace(s)
Cooling
- Central Air
Appliances
- Included: Dishwasher, Free-Standing Range, Microwave, Plumbed For Ice Maker, Washer/Dryer, Gas Water Heater
- Laundry: Laundry Room
Features
- Granite, High Speed Internet, Vaulted Ceiling(s), Built-in Features, Pantry, Suite, Walk-In Closet(s), Walkin Shower
- Flooring: Vinyl, Wood, Hardwood, Wall to Wall Carpet
- Doors: Sliding Doors, French Doors
- Windows: Vinyl Frames
- Number of fireplaces: 2
- Fireplace features: Gas
Interior area
- Total structure area: 2,360
- Total interior livable area: 2,360 sqft
Property
Parking
- Total spaces: 2
- Parking features: Driveway, RV Access/Parking, RV Boat Storage, Garage Door Opener, Attached, Oversized
- Attached garage spaces: 2
- Has uncovered spaces: Yes
Accessibility
- Accessibility features: Garage On Main, Walkin Shower, Accessibility
Features
- Levels: Multi/Split
- Stories: 2
- Patio & porch: Deck, Patio, Porch
- Exterior features: Water Feature, Yard
- Has spa: Yes
- Spa features: Free Standing Hot Tub
- Has view: Yes
- View description: Trees/Woods, Valley
Lot
- Size: 8,712 sqft
- Features: Cul-De-Sac, Level, Secluded, Sprinkler, SqFt 7000 to 9999
Details
- Additional structures: Outbuilding, RVBoatStorage
- Parcel number: 1585015
- Zoning: R1
Construction
Type & style
- Home type: SingleFamily
- Architectural style: Custom Style
- Property subtype: Residential, Single Family Residence
Materials
- Foundation: Concrete Perimeter
- Roof: Composition
Condition
- Resale
- New construction: No
- Year built: 1998
Utilities & green energy
- Gas: Gas
- Sewer: Public Sewer
- Water: Public
- Utilities for property: Cable Connected
Community & neighborhood
Location
- Region: Springfield
- Subdivision: Thurston Hills
Other
Other facts
- Listing terms: Cash,Conventional,VA Loan
- Road surface type: Paved
Price history
| Date | Event | Price |
|---|---|---|
| 4/17/2023 | Sold | $587,000$249/sqft |
Source: | ||
| 2/16/2023 | Pending sale | $587,000$249/sqft |
Source: | ||
| 2/9/2023 | Listed for sale | $587,000$249/sqft |
Source: | ||
| 1/2/2023 | Listing removed | -- |
Source: | ||
| 11/3/2022 | Listed for sale | $587,000+63.5%$249/sqft |
Source: | ||
Public tax history
| Year | Property taxes | Tax assessment |
|---|---|---|
| 2025 | $6,120 +1.6% | $333,741 +3% |
| 2024 | $6,021 +4.4% | $324,021 +3% |
| 2023 | $5,765 +3.4% | $314,584 +3% |
Find assessor info on the county website
Neighborhood: 97478
Nearby schools
GreatSchools rating
- 7/10Thurston Elementary SchoolGrades: K-5Distance: 1.2 mi
- 6/10Thurston Middle SchoolGrades: 6-8Distance: 1.3 mi
- 5/10Thurston High SchoolGrades: 9-12Distance: 1.2 mi
Schools provided by the listing agent
- Elementary: Thurston
- Middle: Thurston
- High: Thurston
Source: RMLS (OR). This data may not be complete. We recommend contacting the local school district to confirm school assignments for this home.

Get pre-qualified for a loan
At Zillow Home Loans, we can pre-qualify you in as little as 5 minutes with no impact to your credit score.An equal housing lender. NMLS #10287.
