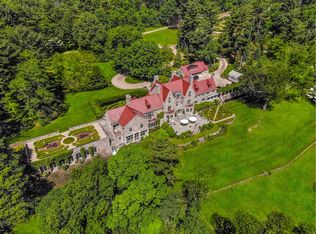Sold for $1,295,000
$1,295,000
1173 Rock Rimmon Road, Stamford, CT 06903
4beds
2,940sqft
Single Family Residence
Built in 1950
1.15 Acres Lot
$1,320,900 Zestimate®
$440/sqft
$6,397 Estimated rent
Home value
$1,320,900
$1.19M - $1.47M
$6,397/mo
Zestimate® history
Loading...
Owner options
Explore your selling options
What's special
This stunning Mid-Century Modern home was built in 1950 for Roy Doty, the celebrated cartoonist. A rare opportunity to own an iconic home designed by Henry N. Wright, managing editor of Architectural Forum. Wright and George Nelson, published Tomorrow's Home (1945) a seminal work on the use of space and passive solar. The Doty house is an "open space" weaving nature in through skylights and walls of glass. The flagstone entry leads into the open concept great room, highlighted by a wood paneled vaulted ceiling and floor to ceiling glass that integrates the indoor to outdoor living experience-a core tenet of the Mid-Century esthetic. The great room includes the living-dining area and a den complete with a Fisher wood burning stove. The kitchen and adjoining sunroom transition to an oversized stone patio, all thoughtfully designed for casual living and entertaining. A raised loft office/studio that was Roy Doty's original workspace, and a "sunken" office space are perfectly placed off the entry hall. An attic storage space is accessed by iron rungs set in natural rock walls in the office. The primary bedroom has a private floating deck, and an ensuite bath. 3 additional family bedrooms complete the floor plan. A free standing two car garage is steps from the front door. One hour to NYC by car or Metro North. Parking is limited. There is street parking on side streets across from the house.
Zillow last checked: 8 hours ago
Listing updated: July 16, 2025 at 11:41am
Listed by:
Kathleen Usherwood 917-488-7870,
Compass Connecticut, LLC 203-442-6626
Bought with:
Lisa L. Fitz, RES.0804876
Ginnel Real Estate
Source: Smart MLS,MLS#: 24073023
Facts & features
Interior
Bedrooms & bathrooms
- Bedrooms: 4
- Bathrooms: 3
- Full bathrooms: 3
Primary bedroom
- Level: Upper
Bedroom
- Level: Main
Bedroom
- Level: Main
Bedroom
- Level: Main
Primary bathroom
- Level: Upper
Bathroom
- Level: Main
Bathroom
- Level: Main
Den
- Level: Main
Great room
- Features: Vaulted Ceiling(s), Dining Area, Sliders, Hardwood Floor
- Level: Main
Kitchen
- Level: Main
Loft
- Level: Upper
Office
- Level: Lower
Sun room
- Level: Main
Heating
- Forced Air, Oil
Cooling
- Central Air
Appliances
- Included: Gas Cooktop, Oven, Refrigerator, Dishwasher, Washer, Dryer, Water Heater
- Laundry: Main Level
Features
- Entrance Foyer
- Basement: Crawl Space
- Attic: None
- Number of fireplaces: 2
Interior area
- Total structure area: 2,940
- Total interior livable area: 2,940 sqft
- Finished area above ground: 2,940
Property
Parking
- Total spaces: 2
- Parking features: Detached
- Garage spaces: 2
Lot
- Size: 1.15 Acres
- Features: Level
Details
- Parcel number: 339175
- Zoning: RA2
Construction
Type & style
- Home type: SingleFamily
- Architectural style: Ranch,Modern
- Property subtype: Single Family Residence
Materials
- Stone, Wood Siding
- Foundation: Block
- Roof: Flat
Condition
- New construction: No
- Year built: 1950
Utilities & green energy
- Sewer: Septic Tank
- Water: Well
Community & neighborhood
Community
- Community features: Medical Facilities, Paddle Tennis, Park, Near Public Transport
Location
- Region: Stamford
- Subdivision: North Stamford
Price history
| Date | Event | Price |
|---|---|---|
| 7/15/2025 | Sold | $1,295,000+33.5%$440/sqft |
Source: | ||
| 5/9/2025 | Pending sale | $970,000$330/sqft |
Source: | ||
| 4/29/2025 | Listed for sale | $970,000+33.1%$330/sqft |
Source: | ||
| 8/9/2001 | Sold | $729,000+155.8%$248/sqft |
Source: Public Record Report a problem | ||
| 5/16/1997 | Sold | $285,000$97/sqft |
Source: Public Record Report a problem | ||
Public tax history
| Year | Property taxes | Tax assessment |
|---|---|---|
| 2025 | $12,604 +2.6% | $539,550 |
| 2024 | $12,280 -6.9% | $539,550 |
| 2023 | $13,197 +15.8% | $539,550 +24.7% |
Find assessor info on the county website
Neighborhood: North Stamford
Nearby schools
GreatSchools rating
- 5/10Northeast SchoolGrades: K-5Distance: 3.2 mi
- 3/10Turn Of River SchoolGrades: 6-8Distance: 4.8 mi
- 3/10Westhill High SchoolGrades: 9-12Distance: 4.9 mi
Schools provided by the listing agent
- Elementary: Northeast
- High: Westhill
Source: Smart MLS. This data may not be complete. We recommend contacting the local school district to confirm school assignments for this home.
Get pre-qualified for a loan
At Zillow Home Loans, we can pre-qualify you in as little as 5 minutes with no impact to your credit score.An equal housing lender. NMLS #10287.
Sell for more on Zillow
Get a Zillow Showcase℠ listing at no additional cost and you could sell for .
$1,320,900
2% more+$26,418
With Zillow Showcase(estimated)$1,347,318
