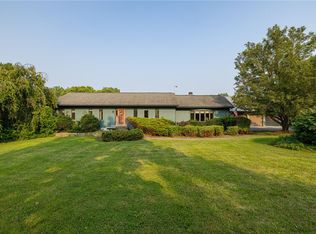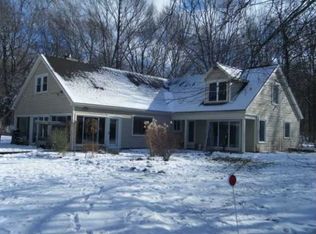EZ TO VIEW! THIS HOUSE CAN BE SHOWN! * !STUNNING NEW ENERGY WORKS TIMBER FRAME ESTATE HOME*6 PVT ACRES W/LRG OUTBUILDING IN-GROUND POOL&POOLHOUSE*1 OWNER POST BEAM MASTERPIECE CONSTRUCTED OF SOUTHERN WHITE PINE TIMBERS W/ENERGY EFF STRUCTURAL INSULATED PANELS(SIP)*DRAMATIC 2 STRY ENTRY&FLR TO CEILING FIELD STONE FP HIGHLIGHT GREATRM W/HICKORY FLRS *SPACIOUS&OPEN W/WALLS OF WINDOWS&GLASS DRS OPENING TO EXPANSIVE DECK OVERLOOKING CUSTOM IN-GROUND POOL&LRG POOLHOUSE W/1/2 BA&OUTDOOR SHOWER*ENTERTAINERS KITCHEN W/HICKORY CABINETS & ENDLESS COUNTER SPACE*PVT 2nd FLR MASTERSTE & 3 BDOMS & SPACIOUS OFFICE ON 1ST FLR*FIN LL GAME/MEDIARM*DETACHED 4 CAR GARAGE/WORKSHOP/STUDIO & LOFT*1ST FLR LAUNDRY,WALKIN PANTRY*3 SEASONRM*METAL ROOF '20*HFL SCHOOLS*HORSES PERMITTED*
This property is off market, which means it's not currently listed for sale or rent on Zillow. This may be different from what's available on other websites or public sources.

