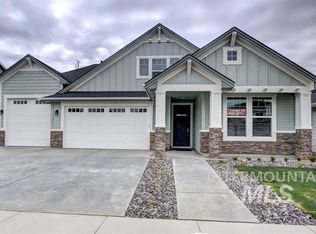Sold
Price Unknown
1173 N Racing Water Way, Eagle, ID 83616
3beds
3baths
2,218sqft
Single Family Residence
Built in 2018
9,583.2 Square Feet Lot
$776,600 Zestimate®
$--/sqft
$2,775 Estimated rent
Home value
$776,600
$738,000 - $815,000
$2,775/mo
Zestimate® history
Loading...
Owner options
Explore your selling options
What's special
Single level home with RV garage located in Eagle. Custom kitchen with quartzite counters, LG Studio black stainless appliances, Kohler farm sink, soft close drawers/doors, and full tile backsplash. Three bedrooms, office, with two and a half baths. 44-foot RV garage with epoxy flooring, Silverline cabinets, and plumbed for gas heater. Extras include Leafguard gutters, plantation shutters, gated courtyard, firepit, retractable screens, central vacuum system inside and in garage, and LED canned lights throughout. Vinyl fencing with two gates and separate dog run. 2018 Spring Parade Home.
Zillow last checked: 8 hours ago
Listing updated: January 13, 2024 at 06:35pm
Listed by:
Laura Pinelli 208-616-5501,
Silvercreek Realty Group
Bought with:
Amanda Zander
Silvercreek Realty Group
Source: IMLS,MLS#: 98896135
Facts & features
Interior
Bedrooms & bathrooms
- Bedrooms: 3
- Bathrooms: 3
- Main level bathrooms: 2
- Main level bedrooms: 3
Primary bedroom
- Level: Main
- Area: 240
- Dimensions: 15 x 16
Bedroom 2
- Level: Main
- Area: 140
- Dimensions: 10 x 14
Bedroom 3
- Level: Main
- Area: 130
- Dimensions: 10 x 13
Kitchen
- Level: Main
- Area: 104
- Dimensions: 8 x 13
Office
- Level: Main
- Area: 130
- Dimensions: 13 x 10
Heating
- Forced Air, Natural Gas
Cooling
- Central Air
Appliances
- Included: Gas Water Heater, Tank Water Heater, Dishwasher, Disposal, Double Oven, Washer, Dryer
- Laundry: Gas Dryer Hookup
Features
- Bath-Master, Bed-Master Main Level, Den/Office, Great Room, Double Vanity, Central Vacuum Plumbed, Walk-In Closet(s), Pantry, Kitchen Island, Quartz Counters, Number of Baths Main Level: 2
- Flooring: Tile, Carpet, Engineered Wood Floors
- Has basement: No
- Has fireplace: Yes
- Fireplace features: Gas
Interior area
- Total structure area: 2,218
- Total interior livable area: 2,218 sqft
- Finished area above ground: 2,218
- Finished area below ground: 0
Property
Parking
- Total spaces: 4
- Parking features: Attached, RV Access/Parking
- Attached garage spaces: 4
Features
- Levels: One
- Patio & porch: Covered Patio/Deck
- Exterior features: Dog Run
- Fencing: Vinyl
Lot
- Size: 9,583 sqft
- Dimensions: 121 x 80
- Features: Standard Lot 6000-9999 SF, Sidewalks, Auto Sprinkler System, Drip Sprinkler System
Details
- Parcel number: R2910240200
Construction
Type & style
- Home type: SingleFamily
- Property subtype: Single Family Residence
Materials
- Stucco
- Foundation: Crawl Space
- Roof: Composition
Condition
- Year built: 2018
Details
- Builder name: Hunter Homes, Inc.
Utilities & green energy
- Water: Public
- Utilities for property: Sewer Connected, Cable Connected, Broadband Internet
Community & neighborhood
Location
- Region: Eagle
- Subdivision: Foxglove Estates
HOA & financial
HOA
- Has HOA: Yes
- HOA fee: $1,300 annually
Other
Other facts
- Listing terms: Cash,Conventional,1031 Exchange,FHA
- Ownership: Fee Simple,Fractional Ownership: No
- Road surface type: Paved
Price history
Price history is unavailable.
Public tax history
| Year | Property taxes | Tax assessment |
|---|---|---|
| 2025 | $2,202 -2.4% | $683,300 +2.6% |
| 2024 | $2,255 -24% | $665,900 +6% |
| 2023 | $2,968 +6.7% | $628,000 -20.3% |
Find assessor info on the county website
Neighborhood: 83616
Nearby schools
GreatSchools rating
- 9/10Eagle Elementary School Of ArtsGrades: PK-5Distance: 3.1 mi
- 9/10STAR MIDDLE SCHOOLGrades: 6-8Distance: 2.9 mi
- 10/10Eagle High SchoolGrades: 9-12Distance: 0.7 mi
Schools provided by the listing agent
- Elementary: Eagle
- Middle: Star
- High: Eagle
- District: West Ada School District
Source: IMLS. This data may not be complete. We recommend contacting the local school district to confirm school assignments for this home.
