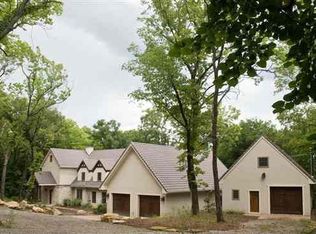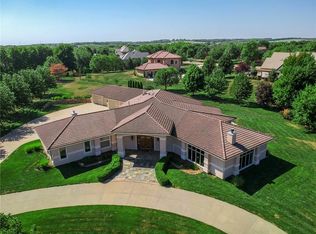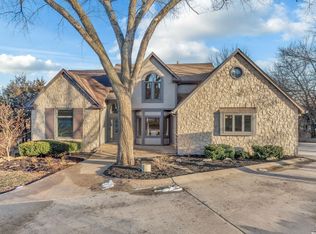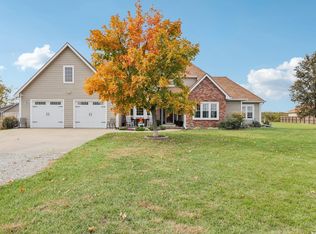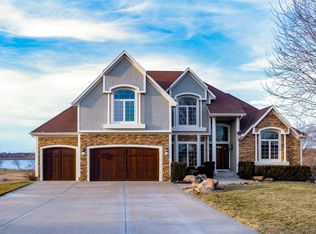Nestled on 5 private and wooded acres just 3 miles from Lawrence, this remarkable timber-framed estate offers a seamless blend of rustic charm and modern luxury. The exterior features a durable stucco and stone design, a solid tile roof, and low-maintenance, energy-efficient construction. Professionally designed landscaping enhances the property, which includes an in-ground pool with an automatic cover, a sprinkler system, and a spacious 1,200 sq. ft. partially covered deck with breathtaking views. Inside, the home boasts exposed timber-framed ceilings, cedar beams, and a custom wood breakfast bar in the kitchen. The spacious loft offers versatility for various uses, while the walk-out basement includes two living areas, two bedrooms with heated floors, two baths, a wet bar, and a private patio. An additional on-site cottage, already equipped with plumbing and electrical wiring, awaits your finishing touches—perfect for creating a guest space, a studio, or extra living quarters. Other features include a cozy wood fireplace, durable cement walls, and outstanding craftsmanship throughout. This unique property offers endless possibilities for enjoyment and customization.
Active
Price cut: $200K (2/4)
$1,150,000
1173 N 1000th Rd, Lawrence, KS 66047
4beds
6,200sqft
Est.:
Single Family Residence, Residential
Built in 2008
4.9 Acres Lot
$-- Zestimate®
$185/sqft
$-- HOA
What's special
- 459 days |
- 2,916 |
- 81 |
Zillow last checked: 8 hours ago
Listing updated: February 09, 2026 at 11:01am
Listed by:
MOHAMMAD ALDAMEN 785-691-9427,
EXP REALTY, LLC
Source: LBORMLS,MLS#: 162435
Tour with a local agent
Facts & features
Interior
Bedrooms & bathrooms
- Bedrooms: 4
- Bathrooms: 5
- Full bathrooms: 3
- 1/2 bathrooms: 2
Primary bedroom
- Level: First
- Area: 299
- Dimensions: 13x23
Bedroom 2
- Level: First
- Area: 192
- Dimensions: 16x12
Bedroom 3
- Level: Basement
- Area: 168
- Dimensions: 12x14
Bedroom 4
- Level: Basement
- Area: 182
- Dimensions: 13x14
Dining room
- Level: First
- Area: 231
- Dimensions: 11x21
Family room
- Level: Basement
- Area: 840
- Dimensions: 35x24
Kitchen
- Level: First
- Area: 289
- Dimensions: 17x17
Living room
- Level: First
- Area: 342
- Dimensions: 18x19
Utility room
- Level: First
- Area: 100
- Dimensions: 10x10
Heating
- Electric, Zoned, Other
Cooling
- Central Air, Zoned
Appliances
- Included: Electric Range, Dishwasher, Wall Oven, Double Oven, Disposal, Refrigerator, Microwave
Features
- Kitchen Island, Other
- Flooring: Carpet, Hardwood, Tile
- Windows: Double Pane Windows
- Basement: Full,Walk-Out Access
- Number of fireplaces: 1
- Fireplace features: One, Wood Burning Stove
Interior area
- Total structure area: 6,200
- Total interior livable area: 6,200 sqft
- Finished area below ground: 2,000
Property
Parking
- Total spaces: 3
- Parking features: Garage - Attached
- Attached garage spaces: 3
- Details: Attached
Features
- Levels: 1.5 Level
- Patio & porch: Patio, Deck
- Spa features: Bath
Lot
- Size: 4.9 Acres
- Features: Wooded
Details
- Parcel number: 0231182700000008050
- Zoning: AG-1
Construction
Type & style
- Home type: SingleFamily
- Property subtype: Single Family Residence, Residential
Materials
- Stucco, Other
- Roof: Tile
Condition
- New construction: No
- Year built: 2008
Utilities & green energy
- Sewer: Septic Tank
- Water: Rural
- Utilities for property: Electricity, Internet
Community & HOA
Location
- Region: Lawrence
Financial & listing details
- Price per square foot: $185/sqft
- Tax assessed value: $1,089,100
- Annual tax amount: $13,943
- Date on market: 11/22/2024
- Listing terms: Cash,New Loan
- Ownership type: Private
- Electric utility on property: Yes
Estimated market value
Not available
Estimated sales range
Not available
Not available
Price history
Price history
| Date | Event | Price |
|---|---|---|
| 2/4/2026 | Price change | $1,150,000-14.8%$185/sqft |
Source: | ||
| 11/12/2025 | Price change | $1,350,000-6.9%$218/sqft |
Source: | ||
| 11/23/2024 | Listed for sale | $1,450,000$234/sqft |
Source: | ||
Public tax history
Public tax history
| Year | Property taxes | Tax assessment |
|---|---|---|
| 2024 | $13,943 +1.9% | $125,246 +5.1% |
| 2023 | $13,687 | $119,186 +0.4% |
| 2022 | -- | $118,761 +24.4% |
| 2021 | $11,522 -0.3% | $95,485 -1.2% |
| 2019 | $11,558 -1.4% | $96,669 -0.5% |
| 2018 | $11,725 +4.1% | $97,141 +6% |
| 2017 | $11,262 +10.5% | $91,667 +6.4% |
| 2016 | $10,194 | $86,147 +0% |
| 2015 | -- | $86,146 +1.9% |
| 2014 | -- | $84,525 |
| 2013 | -- | $84,525 -4.1% |
| 2012 | -- | $88,170 |
Find assessor info on the county website
BuyAbility℠ payment
Est. payment
$7,233/mo
Principal & interest
$5930
Property taxes
$1303
Climate risks
Neighborhood: 66047
Nearby schools
GreatSchools rating
- 8/10Langston Hughes Elementary SchoolGrades: K-5Distance: 5.9 mi
- 7/10Lawrence Southwest Middle SchoolGrades: 6-8Distance: 3.7 mi
- 5/10Lawrence High SchoolGrades: 9-12Distance: 4.9 mi
Schools provided by the listing agent
- Middle: South
- High: Lawrence High
Source: LBORMLS. This data may not be complete. We recommend contacting the local school district to confirm school assignments for this home.
