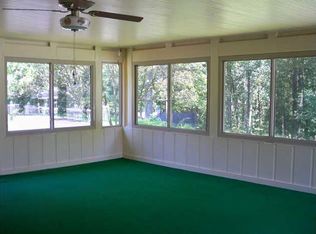Sold for $282,000
$282,000
1173 Martin Rd, Carrollton, KY 41008
3beds
2,054sqft
Single Family Residence
Built in ----
0.33 Acres Lot
$284,400 Zestimate®
$137/sqft
$1,586 Estimated rent
Home value
$284,400
Estimated sales range
Not available
$1,586/mo
Zestimate® history
Loading...
Owner options
Explore your selling options
What's special
Welcome home to this beautifully renovated split foyer brick home, nestled on a serene .33-acre lot surrounded by mature trees, providing a peaceful and private oasis. Conveniently located near local industry, shopping, parks, and attractions, this home perfectly blends comfort and convenience. Key features include a large living room filled with natural light, perfect for relaxing or entertaining. A nicely appointed kitchen that boasts stunning quartz countertops and brand-new stainless steel appliances, making meal prep a delight. A lovely dining room opens up to a private rear patio, ideal for al fresco dining or morning coffee. The home offers three spacious bedrooms, providing ample space for family or guests and a full bath all on the main level. The lower level features a cozy family room and a game room complete with a gas fireplace, plus a convenient half bath and laundry area. Enjoy direct access to the large two-car garage. Recent updates include refinished hardwood floors, new shingles, fresh carpet in the bsmt, new washer & dryer, stylish new lighting throughout as well as new concrete driveway, sidewalks and rear patio. Don't miss out on this fantastic opportunity! Call today to schedule your private viewing and make this lovely home yours.
Zillow last checked: 8 hours ago
Listing updated: August 06, 2025 at 10:17pm
Listed by:
Chris D Hembree 502-693-2334,
Realty ONE Group River Valley
Bought with:
Debbie Wright, 193263
Debbie Wright Realty
Source: GLARMLS,MLS#: 1683207
Facts & features
Interior
Bedrooms & bathrooms
- Bedrooms: 3
- Bathrooms: 2
- Full bathrooms: 1
- 1/2 bathrooms: 1
Bedroom
- Level: First
Bedroom
- Level: First
Bedroom
- Level: First
Full bathroom
- Level: First
Half bathroom
- Level: Basement
Dining room
- Level: First
Family room
- Level: Basement
Game room
- Description: Currently Used as Bedroom
- Level: Basement
Kitchen
- Level: First
Laundry
- Level: Basement
Living room
- Level: First
Heating
- Electric, Forced Air, Heat Pump
Cooling
- Central Air, Heat Pump
Features
- Basement: Walkout Part Fin
- Number of fireplaces: 1
Interior area
- Total structure area: 1,326
- Total interior livable area: 2,054 sqft
- Finished area above ground: 1,326
- Finished area below ground: 728
Property
Parking
- Total spaces: 2
- Parking features: Entry Side, Lower Level, Driveway
- Garage spaces: 2
- Has uncovered spaces: Yes
Features
- Levels: Multi/Split
- Stories: 1
- Patio & porch: Patio, Porch
Lot
- Size: 0.33 Acres
- Features: Irregular Lot, Cleared, Wooded
Details
- Parcel number: 2310
Construction
Type & style
- Home type: SingleFamily
- Property subtype: Single Family Residence
Materials
- Brick Veneer
- Foundation: Concrete Perimeter
- Roof: Shingle
Utilities & green energy
- Sewer: Septic Tank
- Water: Public
- Utilities for property: Electricity Connected, Natural Gas Connected
Community & neighborhood
Location
- Region: Carrollton
- Subdivision: None
HOA & financial
HOA
- Has HOA: No
Price history
| Date | Event | Price |
|---|---|---|
| 7/7/2025 | Sold | $282,000-2.4%$137/sqft |
Source: | ||
| 5/30/2025 | Pending sale | $289,000$141/sqft |
Source: | ||
| 5/6/2025 | Price change | $289,000-3.5%$141/sqft |
Source: | ||
| 5/5/2025 | Listed for sale | $299,500$146/sqft |
Source: | ||
| 4/18/2025 | Pending sale | $299,500$146/sqft |
Source: | ||
Public tax history
| Year | Property taxes | Tax assessment |
|---|---|---|
| 2023 | $969 -5.4% | $134,000 |
| 2022 | $1,025 +0.6% | $134,000 |
| 2021 | $1,018 -0.6% | $134,000 |
Find assessor info on the county website
Neighborhood: 41008
Nearby schools
GreatSchools rating
- 5/10Cartmell Elementary SchoolGrades: 2-4Distance: 1.5 mi
- 3/10Carroll County Middle SchoolGrades: 5-8Distance: 2.6 mi
- 4/10Carroll County High SchoolGrades: 9-12Distance: 1.4 mi
Get pre-qualified for a loan
At Zillow Home Loans, we can pre-qualify you in as little as 5 minutes with no impact to your credit score.An equal housing lender. NMLS #10287.
