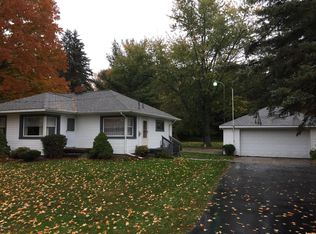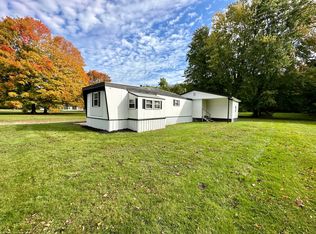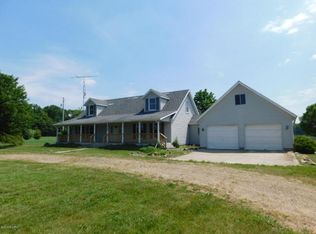Sold
$360,000
1173 Marshall Rd, Tekonsha, MI 49092
3beds
1,785sqft
Single Family Residence
Built in 2005
3.32 Acres Lot
$367,700 Zestimate®
$202/sqft
$2,224 Estimated rent
Home value
$367,700
$309,000 - $438,000
$2,224/mo
Zestimate® history
Loading...
Owner options
Explore your selling options
What's special
Beautiful, custom built 3 bed 2 bath home has everything. Quality build down to the ample insulation, highest efficiency geo thermal heat/air, Air purifying system, every detail well maintained and it shows. The large bedrooms are amazing. One owner who poured into this slice of heaven. The home sits on 3.32 acres of beautiful land that sits off the road for privacy. A large deck in the back for summer evenings. Large pole barn for all your toys! To top it off the basement is huge and open, you could almost double the square footage of the home by finishing that to your liking! Right in the middle of 3 school districts - Coldwater, Union City and Tekonsha to add more choices! What are you waiting for?
Zillow last checked: 8 hours ago
Listing updated: September 29, 2025 at 03:29am
Listed by:
Lenya Keller 616-894-5491,
Playford Real Estate
Bought with:
Unrepresented Buyer
Non-Member
Source: MichRIC,MLS#: 25027326
Facts & features
Interior
Bedrooms & bathrooms
- Bedrooms: 3
- Bathrooms: 2
- Full bathrooms: 2
- Main level bedrooms: 3
Primary bedroom
- Description: His and Hers closets
- Level: Main
- Area: 432
- Dimensions: 18.00 x 24.00
Bathroom 2
- Level: Main
- Area: 378
- Dimensions: 18.00 x 21.00
Bathroom 3
- Level: Main
- Area: 144
- Dimensions: 12.00 x 12.00
Kitchen
- Level: Main
- Area: 630
- Dimensions: 21.00 x 30.00
Laundry
- Level: Main
- Area: 108
- Dimensions: 6.00 x 18.00
Living room
- Level: Main
- Area: 240
- Dimensions: 15.00 x 16.00
Heating
- Forced Air
Cooling
- Central Air
Appliances
- Included: Dishwasher, Dryer, Microwave, Range, Refrigerator, Washer, Water Softener Owned
- Laundry: Laundry Room, Main Level
Features
- Ceiling Fan(s), Eat-in Kitchen, Pantry
- Flooring: Ceramic Tile, Laminate
- Windows: Low-Emissivity Windows, Insulated Windows, Window Treatments
- Basement: Full
- Has fireplace: No
Interior area
- Total structure area: 1,785
- Total interior livable area: 1,785 sqft
- Finished area below ground: 0
Property
Parking
- Total spaces: 2
- Parking features: Garage Faces Side, Garage Door Opener, Attached
- Garage spaces: 2
Accessibility
- Accessibility features: 36 Inch Entrance Door, 36' or + Hallway, Accessible Bath Sink, Accessible Mn Flr Bedroom, Accessible Mn Flr Full Bath, Covered Entrance
Features
- Stories: 1
Lot
- Size: 3.32 Acres
- Dimensions: 262.92 x 550
- Features: Level, Wooded, Shrubs/Hedges
Details
- Additional structures: Pole Barn
- Parcel number: 03001010000503
Construction
Type & style
- Home type: SingleFamily
- Architectural style: Ranch
- Property subtype: Single Family Residence
Materials
- Vinyl Siding
- Roof: Shingle
Condition
- New construction: No
- Year built: 2005
Utilities & green energy
- Sewer: Septic Tank
- Water: Well
- Utilities for property: Phone Connected
Community & neighborhood
Location
- Region: Tekonsha
Other
Other facts
- Listing terms: Cash,FHA,VA Loan,MSHDA,Conventional
- Road surface type: Paved
Price history
| Date | Event | Price |
|---|---|---|
| 9/25/2025 | Sold | $360,000$202/sqft |
Source: | ||
| 7/18/2025 | Pending sale | $360,000$202/sqft |
Source: | ||
| 6/9/2025 | Listed for sale | $360,000$202/sqft |
Source: | ||
| 6/9/2025 | Listing removed | -- |
Source: Owner Report a problem | ||
| 2/2/2025 | Listed for sale | $360,000$202/sqft |
Source: Owner Report a problem | ||
Public tax history
| Year | Property taxes | Tax assessment |
|---|---|---|
| 2025 | $3,266 | $183,400 -4.4% |
| 2024 | -- | $191,800 +34% |
| 2023 | -- | $143,150 +11.1% |
Find assessor info on the county website
Neighborhood: 49092
Nearby schools
GreatSchools rating
- 5/10Tekonsha Senior High SchoolGrades: K-12Distance: 2.5 mi

Get pre-qualified for a loan
At Zillow Home Loans, we can pre-qualify you in as little as 5 minutes with no impact to your credit score.An equal housing lender. NMLS #10287.
Sell for more on Zillow
Get a free Zillow Showcase℠ listing and you could sell for .
$367,700
2% more+ $7,354
With Zillow Showcase(estimated)
$375,054

