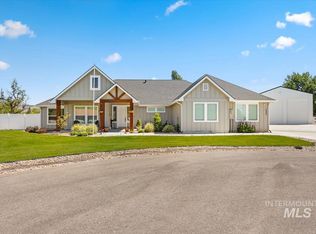Sold
Price Unknown
1173 Lower Bluff Rd, Emmett, ID 83617
5beds
2baths
2,310sqft
Single Family Residence
Built in 1997
1.2 Acres Lot
$699,800 Zestimate®
$--/sqft
$2,460 Estimated rent
Home value
$699,800
$665,000 - $735,000
$2,460/mo
Zestimate® history
Loading...
Owner options
Explore your selling options
What's special
This outstanding property offers a perfect blend of modern living & rural charm. The location is unbeatable, offering a peaceful setting within easy reach of Emmett's amenities & services. The area is known for its picturesque countryside & friendly community, providing an ideal environment to call home. Built & professionally enlarged in the 90’s, this single level home boasts 5 bedrooms & 2 baths on 1.2 irrigated acres. You’ll love the open concept living area & separate family room, allowing lots of options for gathering or relaxing. Step outside to the expansive lawn & magical gardens. The pastures, sheds and barn allow plenty of room for small or large animals & storage. One of the highlights of this property is the shop, a versatile space that can serve as a workshop and/or studio. Discover the tranquility & comfort of this remarkable estate, where the perfect barn setup & functional shop complement a home that radiates coziness & efficiency. Don't miss your chance to make this dreamy retreat your own!
Zillow last checked: 8 hours ago
Listing updated: September 06, 2023 at 03:25pm
Listed by:
Helen Law 208-284-1999,
Group One Sotheby's Int'l Realty,
Diana Simpson 208-409-0895,
Group One Sotheby's Int'l Realty
Bought with:
Kevin Rush
Silvercreek Realty Group
Source: IMLS,MLS#: 98885517
Facts & features
Interior
Bedrooms & bathrooms
- Bedrooms: 5
- Bathrooms: 2
- Main level bathrooms: 2
- Main level bedrooms: 5
Primary bedroom
- Level: Main
- Area: 196
- Dimensions: 14 x 14
Bedroom 2
- Level: Main
- Area: 110
- Dimensions: 11 x 10
Bedroom 3
- Level: Main
- Area: 130
- Dimensions: 10 x 13
Bedroom 4
- Level: Main
- Area: 165
- Dimensions: 15 x 11
Bedroom 5
- Level: Main
- Area: 132
- Dimensions: 12 x 11
Dining room
- Level: Main
- Area: 121
- Dimensions: 11 x 11
Family room
- Level: Main
- Area: 270
- Dimensions: 15 x 18
Kitchen
- Level: Main
- Area: 108
- Dimensions: 9 x 12
Heating
- Forced Air, Natural Gas
Cooling
- Central Air
Appliances
- Included: Gas Water Heater, Dishwasher, Disposal, Microwave, Oven/Range Built-In
Features
- Bath-Master, Bed-Master Main Level, Split Bedroom, Family Room, Great Room, Double Vanity, Breakfast Bar, Pantry, Granite Counters, Number of Baths Main Level: 2
- Has basement: No
- Number of fireplaces: 1
- Fireplace features: One, Gas
Interior area
- Total structure area: 2,310
- Total interior livable area: 2,310 sqft
- Finished area above ground: 2,310
- Finished area below ground: 0
Property
Parking
- Total spaces: 2
- Parking features: Attached, RV Access/Parking
- Attached garage spaces: 2
Features
- Levels: One
- Exterior features: Dog Run
- Has view: Yes
Lot
- Size: 1.20 Acres
- Features: 1 - 4.99 AC, Garden, Horses, Irrigation Available, Views, Chickens, Auto Sprinkler System, Partial Sprinkler System, Irrigation Sprinkler System
Details
- Additional structures: Barn(s), Corral(s), Shed(s)
- Parcel number: RP06N01W060450A
- Horses can be raised: Yes
Construction
Type & style
- Home type: SingleFamily
- Property subtype: Single Family Residence
Materials
- Frame, Wood Siding
- Roof: Composition
Condition
- Year built: 1997
Utilities & green energy
- Sewer: Septic Tank
- Water: Well
- Utilities for property: Cable Connected
Community & neighborhood
Location
- Region: Emmett
Other
Other facts
- Listing terms: Cash,Conventional,USDA Loan,VA Loan
- Ownership: Fee Simple,Fractional Ownership: No
- Road surface type: Paved
Price history
Price history is unavailable.
Public tax history
| Year | Property taxes | Tax assessment |
|---|---|---|
| 2024 | $1,303 -16.6% | $611,067 -10.7% |
| 2023 | $1,562 -4.4% | $684,215 +16.7% |
| 2022 | $1,634 -1.6% | $586,214 +25.2% |
Find assessor info on the county website
Neighborhood: 83617
Nearby schools
GreatSchools rating
- 3/10Shadow Butte Elementary SchoolGrades: K-5Distance: 3.9 mi
- NAEmmett Middle SchoolGrades: 6-8Distance: 1.4 mi
- 4/10Emmett High SchoolGrades: 9-12Distance: 2 mi
Schools provided by the listing agent
- Elementary: Shadow Butte
- Middle: Emmett
- High: Emmett
- District: Emmett Independent District #221
Source: IMLS. This data may not be complete. We recommend contacting the local school district to confirm school assignments for this home.
