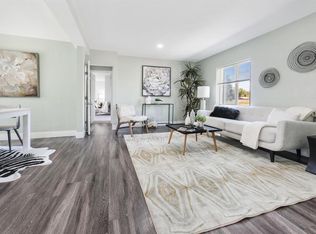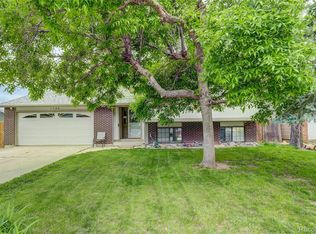Sold for $449,900 on 03/10/23
$449,900
1173 Lewiston Street, Aurora, CO 80011
5beds
1,536sqft
Single Family Residence
Built in 1982
9,321 Square Feet Lot
$452,700 Zestimate®
$293/sqft
$2,987 Estimated rent
Home value
$452,700
$430,000 - $475,000
$2,987/mo
Zestimate® history
Loading...
Owner options
Explore your selling options
What's special
Price reduced! Welcome home, this 5 bedroom 2 bath home on a cul-de-sac has been well loved, updated, and ready for you! Enjoy the beautiful new laminate flooring, new fixtures and newer appliances throughout. All new interior and exterior paint make this home shine! Lower level has 3 bedrooms, full bath and laundry with lots of closet and storage space. Upper level has 2 bedrooms, full bath, remodeled kitchen, with living room and covered deck to enjoy the massive back fenced yard. Did we mention location? Walkable to Laredo Elementary, Hinkley HS, Global Village Preschool and HighLine Canal Trail. Perfect commute to Fitzsimmons, Anschutz Medical Campus, Buckley Space Force Base, with loads of shopping nearby.
Zillow last checked: 8 hours ago
Listing updated: May 11, 2023 at 04:43am
Listed by:
Michael Kearns 303-598-2076,
Realty One Group Five Star,
Diana Kearns 303-598-2076,
Realty One Group Five Star
Bought with:
Shantell Quintanar, 100092353
Keller Williams Realty Success
Source: REcolorado,MLS#: 8039687
Facts & features
Interior
Bedrooms & bathrooms
- Bedrooms: 5
- Bathrooms: 2
- Full bathrooms: 2
Primary bedroom
- Level: Upper
- Area: 120 Square Feet
- Dimensions: 10 x 12
Bedroom
- Level: Upper
- Area: 113.3 Square Feet
- Dimensions: 11 x 10.3
Bedroom
- Level: Lower
- Area: 143 Square Feet
- Dimensions: 11 x 13
Bedroom
- Level: Lower
- Area: 138 Square Feet
- Dimensions: 11.5 x 12
Bedroom
- Level: Lower
- Area: 115 Square Feet
- Dimensions: 11.5 x 10
Bathroom
- Level: Upper
- Area: 37.5 Square Feet
- Dimensions: 7.5 x 5
Bathroom
- Level: Lower
- Area: 36.19 Square Feet
- Dimensions: 7.7 x 4.7
Dining room
- Level: Upper
- Area: 58.5 Square Feet
- Dimensions: 9 x 6.5
Kitchen
- Level: Upper
- Area: 90 Square Feet
- Dimensions: 10 x 9
Laundry
- Level: Lower
- Area: 145.35 Square Feet
- Dimensions: 9.5 x 15.3
Living room
- Level: Upper
- Area: 240 Square Feet
- Dimensions: 16 x 15
Heating
- Forced Air
Cooling
- Evaporative Cooling
Appliances
- Included: Dishwasher, Dryer, Microwave, Range, Refrigerator, Washer
- Laundry: In Unit
Features
- Flooring: Carpet, Laminate, Tile, Wood
- Windows: Window Coverings, Window Treatments
- Has basement: No
- Common walls with other units/homes: No Common Walls
Interior area
- Total structure area: 1,536
- Total interior livable area: 1,536 sqft
- Finished area above ground: 1,536
Property
Parking
- Total spaces: 3
- Parking features: Concrete
- Attached garage spaces: 1
- Details: Off Street Spaces: 2
Features
- Patio & porch: Covered, Deck, Patio
- Exterior features: Private Yard
- Fencing: Full
Lot
- Size: 9,321 sqft
- Features: Landscaped, Level
Details
- Parcel number: 031316901
- Special conditions: Standard
Construction
Type & style
- Home type: SingleFamily
- Architectural style: Traditional
- Property subtype: Single Family Residence
Materials
- Frame
- Foundation: Slab
- Roof: Composition
Condition
- Updated/Remodeled
- Year built: 1982
Utilities & green energy
- Sewer: Public Sewer
- Water: Public
Community & neighborhood
Location
- Region: Aurora
- Subdivision: Apache Mesa
Other
Other facts
- Listing terms: Cash,Conventional,FHA,VA Loan
- Ownership: Individual
Price history
| Date | Event | Price |
|---|---|---|
| 3/10/2023 | Sold | $449,900+210.3%$293/sqft |
Source: | ||
| 4/17/2009 | Sold | $145,000-12.1%$94/sqft |
Source: Public Record | ||
| 10/15/2008 | Listed for sale | $164,900+106.1%$107/sqft |
Source: Vflyer | ||
| 8/4/2008 | Sold | $80,000-11%$52/sqft |
Source: Public Record | ||
| 6/10/2008 | Listed for sale | $89,900-46%$59/sqft |
Source: Listhub #665220 | ||
Public tax history
| Year | Property taxes | Tax assessment |
|---|---|---|
| 2025 | $3,005 +12.7% | $27,856 -11.2% |
| 2024 | $2,666 +15.9% | $31,356 -4.1% |
| 2023 | $2,301 -3.1% | $32,688 +42.6% |
Find assessor info on the county website
Neighborhood: Laredo Highline
Nearby schools
GreatSchools rating
- 3/10Laredo Elementary SchoolGrades: PK-5Distance: 0.2 mi
- 3/10East Middle SchoolGrades: 6-8Distance: 0.7 mi
- 2/10Hinkley High SchoolGrades: 9-12Distance: 0.5 mi
Schools provided by the listing agent
- Elementary: Laredo
- Middle: East
- High: Hinkley
- District: Adams-Arapahoe 28J
Source: REcolorado. This data may not be complete. We recommend contacting the local school district to confirm school assignments for this home.
Get a cash offer in 3 minutes
Find out how much your home could sell for in as little as 3 minutes with a no-obligation cash offer.
Estimated market value
$452,700
Get a cash offer in 3 minutes
Find out how much your home could sell for in as little as 3 minutes with a no-obligation cash offer.
Estimated market value
$452,700

