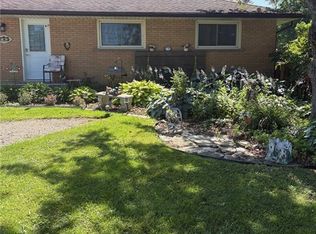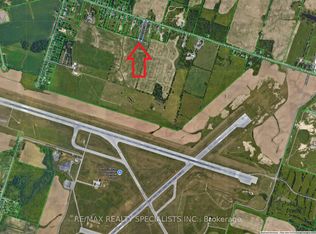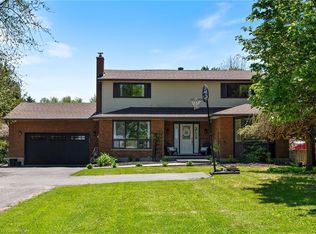Fantastic views from every window! Enjoy quiet relaxing surroundings where every season is beautiful! This well maintained 4 bedroom bungaloft with wheelchair accessibility sits on an extra-large lot with treelined views from the front of the house to the back. The eat-in kitchen and living room are the heart of this home with easy access to the two main bedrooms and walk out to the back deck. You will find an additional 2 extra-large bedrooms in the loft area that are big enough to act as two master bedrooms. The basement is fully finished with a gas fireplace and a separate walk-up entrance to the backyard. This home is also perfect for a hobbyist. The extra- long driveway fits 6+ cars and the double depth garage has been converted to include an office behind the first parking, but can easily be converted back to fit 2 cars. Bonus workshop measuring 36 x 11. Bordering Ancaster. Minutes from Rymal Road.
This property is off market, which means it's not currently listed for sale or rent on Zillow. This may be different from what's available on other websites or public sources.


