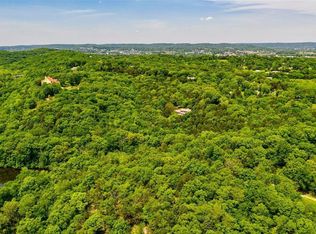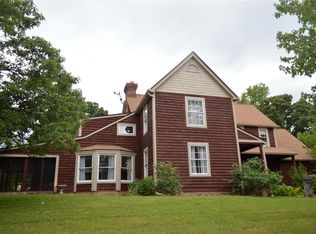STUNNING EQUESTRIAN PROPERTY W/PHENOMENAL BLUFF VIEWS! This Beautiful, EXTREMELY PRIVATE, 16+acres is so unique! It has 10 level beautiful acres & a large portion has been cleared at the end of a dead end street! The 6 + acres sits up on a bluff w/ BREATH TAKING views! There is not a better view in St. Louis that I would like to wake up to every morning in my new dream home! There is a convenient access path from the 10 level acres to the gorgeous bluff look out(6 + acres). It can be sold together or separate 1145 -6+ acres (could possibly be divided into 2 buildable lots) and 1173 10+ acres in Rockwood Schools! See attached easement for top parcel #1. There is a transformer located on parcel 1. Per seller it is large enough for 2 houses. See attached Topo survey. The top property has gorgeous views of valley, & bottom 10+ acres offers perfect pasture land! This is beautiful, private, & unique property you have been looking for all along!Duplicate listing MLS# 19034706 MLS# 19034205
This property is off market, which means it's not currently listed for sale or rent on Zillow. This may be different from what's available on other websites or public sources.

