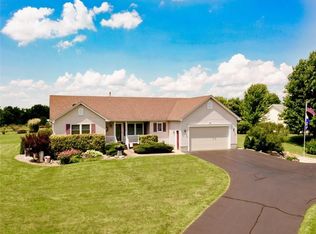This IS the one you have been waiting for! Much Bigger than it looks! Must see inside, your dreams come true! A slice of heaven awaits the next lucky owner of this custom-built ranch style home on over 5 private acres. Original owner has packed this home with loads of extras. Gorgeous throughout! Just look at the pictures & Virtual Tour! Additional features include: 13 course w/o basement is plumbed for 3rd full bath (great for In-Law apt). Wired for Generator with sub panel and transfer switch installed. Garage is insulated and drywalled with hot and cold water. New HE Furnace 2019. See attachment for complete list of all the upgrades and personal property for sale. Delayed showings until June 17th at NOON. Delayed negotiations until June 24th at 9pm. Make offers good until June 25th at 9pm. In-person showings allowed per Covid-19 guidelines.
This property is off market, which means it's not currently listed for sale or rent on Zillow. This may be different from what's available on other websites or public sources.
