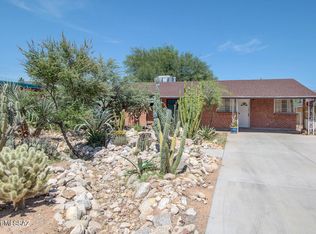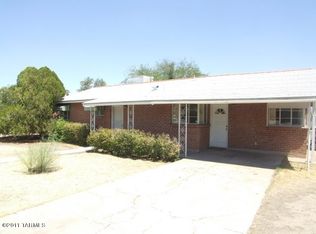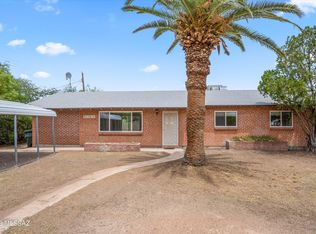Central charmer! This lovely brick, 2 bed/ 2 bath home sits on a large lot with stunning mountain views. Beautiful, eat in kitchen with oak cabinets and breakfast bar. Natural light fills the spacious family room. Large Bonus room off the kitchen with Laundry room and 3/4 bath- add a closet and make it a master suite! Enjoy the mountain view from your extra large covered patio and cool off in the deep pool. Located less than 3 miles from the University of Arizona and 1 mile to UMC. Call today, this gem will not last long!
This property is off market, which means it's not currently listed for sale or rent on Zillow. This may be different from what's available on other websites or public sources.


