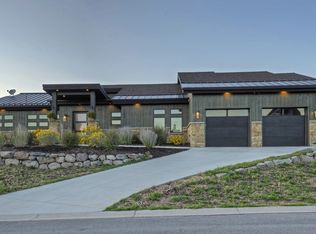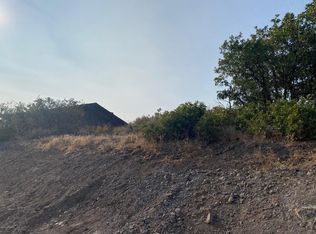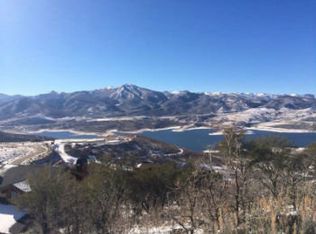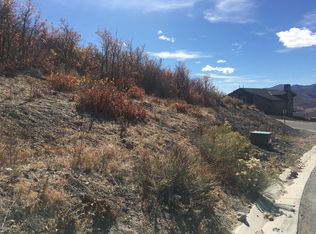Perched uphill in Soaring Hawk with picturesque views of Deer Valley & the Jordanelle, this beautifully appointed, south facing, contemporary residence is an entertainer's delight. Single level living w/ exquisite finishes throughout. Highly desirable open floor plan w/ spacious living room, vaulted ceilings, custom beams, fireplace & inviting dining room ideal for gatherings. Gourmet chef's kitchen features Viking appliances, quartz countertops, plenty of space for prepping, central island, two breakfast bars and pantry. Accordion window walls fold open to an ultra private outdoor oasis backing to open space & private trails. The expansive outdoor living / dining spaces with hot tub & fire pit, are perfectly situated to take in endless sunset vistas. Walk out to the patio from the spacious master bedroom with fire place and guest master both with ensuite bathrooms. 2 car garage with electric charging station. Only 10 minutes from Park City and Kamas & 35 minutes to SLC Intl Airport.
This property is off market, which means it's not currently listed for sale or rent on Zillow. This may be different from what's available on other websites or public sources.



