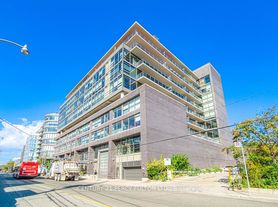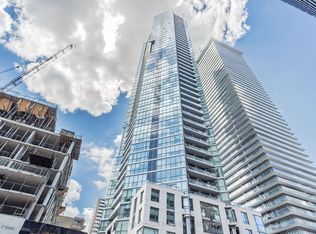A rare opportunity to live in a true live-work loft blending authentic industrial character with modern sophistication. Spanning two levels with soaring 18-ft ceilings, this exceptional space showcases exposed beams, ductwork, and polished concrete floors that capture the essence of urban loft living. Expansive windows flood the space with natural light. The newly updated kitchen features sleek cabinetry, a designer backsplash, and stainless steel appliances perfectly suited for both everyday living and entertaining. The open-concept main level provides versatile options for work, dining, or relaxation, effortlessly transforming to suit your lifestyle. Upstairs, the glass-railed mezzanine bedroom overlooks the living space below, offering an airy, open feel. A walk-in closet and bright four-piece ensuite complete the upper level with thoughtful function and style. Underground parking included, access to a roof top party room for private gatherings, and convenient loading docks. Located in the heart of Leslieville, steps to Queen Streets shops, cafes, and restaurants, with quick access to the DVP, the downtown core, and The Beach. A distinctive space that perfectly combines industrial charm, modern design, and the vibrant energy of one of Toronto's most sought-after neighbourhoods! Some photos are virtually staged.
IDX information is provided exclusively for consumers' personal, non-commercial use, that it may not be used for any purpose other than to identify prospective properties consumers may be interested in purchasing, and that data is deemed reliable but is not guaranteed accurate by the MLS .
Apartment for rent
C$4,998/mo
1173 Dundas St E #131, Toronto, ON M4M 3P1
1beds
Price may not include required fees and charges.
Apartment
Available now
-- Pets
Wall unit
Ensuite laundry
1 Attached garage space parking
Natural gas, radiant
What's special
Exposed beamsExpansive windowsNewly updated kitchenSleek cabinetryDesigner backsplashStainless steel appliancesOpen-concept main level
- 2 days |
- -- |
- -- |
Travel times
Looking to buy when your lease ends?
Get a special Zillow offer on an account designed to grow your down payment. Save faster with up to a 6% match & an industry leading APY.
Offer exclusive to Foyer+; Terms apply. Details on landing page.
Facts & features
Interior
Bedrooms & bathrooms
- Bedrooms: 1
- Bathrooms: 2
- Full bathrooms: 2
Heating
- Natural Gas, Radiant
Cooling
- Wall Unit
Appliances
- Laundry: Ensuite
Features
- Walk In Closet
Property
Parking
- Total spaces: 1
- Parking features: Attached
- Has attached garage: Yes
- Details: Contact manager
Features
- Exterior features: Building Insurance included in rent, Common Elements included in rent, Ensuite, Heating included in rent, Heating system: Radiant, Heating: Gas, Parking included in rent, Rooftop Deck/Garden, TSCC, Underground, Walk In Closet, Water included in rent
Details
- Parcel number: 124420047
Construction
Type & style
- Home type: Apartment
- Property subtype: Apartment
Utilities & green energy
- Utilities for property: Water
Community & HOA
Location
- Region: Toronto
Financial & listing details
- Lease term: Contact For Details
Price history
Price history is unavailable.

