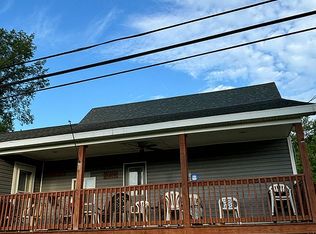Experience Resort-Style Living in the heart of the Allegany National Forest in this LUXURY home with $1.5 million in upgrades. Quality abounds this contemporary home secluded on 17.5 acres. The scenic view is only the beginning of the amenities featured in this gorgeous home. Enter the spacious first floor through the foyer with open floor plan to the gourmet chef's kitchen, featuring custom solid hickory cabinetry, granite countertops and a large island with seating for eight. Stainless steel appliances include built in gas cooktop, double convection ovens, dishwasher, refrigerator and more. The adjoining dining area is also open to the family room where sliding glass doors lead to the patio and outdoor backyard, privately surrounded by mature, impeccably manicured landscaping. Enjoy the heated in ground saltwater pool or grill in the outdoor kitchen overlooking the rolling hills of McKean County, PA. Enjoy your own ultimate backyard oasis! Poolhouse includes a custom oak kitchen with stainless refrigerator and built in stainless grill, covered granite pool bar, half bath and more. Stamped concrete patio leads to a built in fire pit area with custom seating. Lavish features are found throughout the home, including a friendly library and formal living room with a large bay window overlooking the hillside. In addition to the bathroom with walk-in shower, the first floor also has a fitness room with mirrored walls and professional gym flooring and utility room that leads to the attached garage. The home features a harmonious consistent flow with ceramic tile and solid hickory hardwood flooring throughout. Walk up the solid oak staircase to discover the living area of the second floor. The family room offers a picturesque view of the valley and features a wood burning fireplace with natural stone that was hand selected from the property. This room leads into the game room with a knotty pine cathedral ceiling and windows on all sides. The oversized Master Suite features a vaulted knotty pine ceiling and one wall of arched windows with a view into the large backyard and of the 17.5 acres of wooded land. The Master Bath features a soaking tub and custom tile shower with two separate sink/vanities and extra large walk-in closet. Open the sliding glass doors from the Master Suite to experience a private patio with an eight person Caldera Cantabria spa. The additional four bedrooms are designed in a Jr. Suite style, each including a sitting area and vaulted ceilings, with Jack and Jill type bathrooms. The laundry room is conveniently located upstairs and includes custom oak cabinetry and a half-bath. The property also includes a two stall detached garage with full attic space. Call today for your private showing. (716)450-6987.
This property is off market, which means it's not currently listed for sale or rent on Zillow. This may be different from what's available on other websites or public sources.

