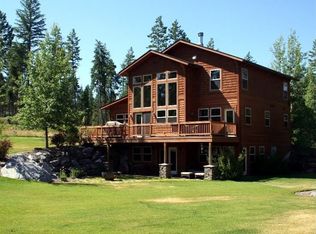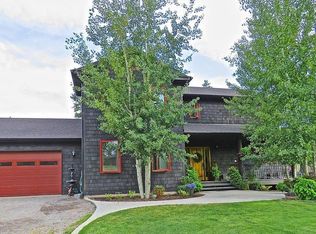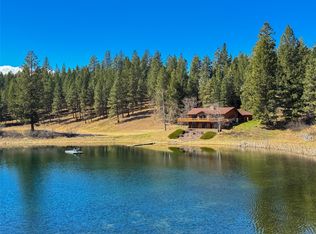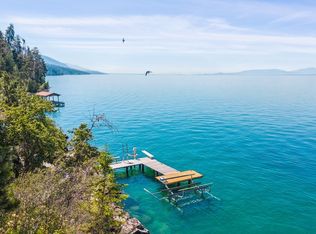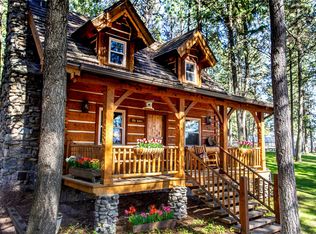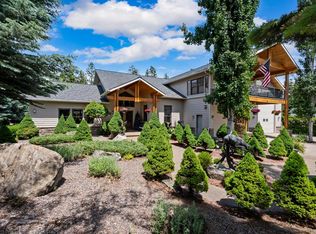Welcome to this well-maintained 3200 sq. ft. custom designed home by architect George Gibson with 3 bedrooms, 4 bathrooms, set on 10+ private acres with panoramic views of the Swan Mountain Range. This unique versatile property is in a quiet & serene setting just a few minutes away from Flathead Lake and the town of Bigfork. Other features of this bi-level home include: a detached private 960sf fully furnished guest house with custom beams (income producing), a 35x50 shop insulated and heated (previous owner used as helipad/hanger, current owner used it to build classic cars with additional 1500sf available loft could be built inside), a newer metal 30x60 barn with concrete floor for storage, a 170sf studio at the highest point can be used for hobbies, gym or office and a 240sf knotty pine finished room above the garage. Additional home features: 4 paved driveways, 850sf Timber Tech deck, new roof, floor to ceiling Sierra Pacific dual locking windows, a vaulted open beam ceiling, convenient Main level Primary suite, built in sauna, steam shower, hot tub hook-up, knotty alder interior trim and doors, 2 bedrooms and 2 bathrooms on separate floor, Generac 22KW generator which covers all 5 buildings and the property is tiered with extremely custom and mature landscaping.
Be sure to watch the Video of this beautiful property! See Feature Sheet in docs.
Active
Price cut: $500K (9/18)
$2,950,000
1173 Cygnet Trl, Bigfork, MT 59911
4beds
4,570sqft
Est.:
Single Family Residence
Built in 2006
10.02 Acres Lot
$2,769,100 Zestimate®
$646/sqft
$-- HOA
What's special
Steam showerMain level primary suiteHot tub hook-upBuilt in saunaVaulted open beam ceiling
- 206 days |
- 527 |
- 34 |
Zillow last checked: 8 hours ago
Listing updated: November 25, 2025 at 12:39pm
Listed by:
Meg Derentz 406-407-5228,
eXp Realty - Kalispell
Source: MRMLS,MLS#: 30048037
Tour with a local agent
Facts & features
Interior
Bedrooms & bathrooms
- Bedrooms: 4
- Bathrooms: 5
- Full bathrooms: 1
- 3/4 bathrooms: 3
- 1/2 bathrooms: 1
Heating
- Propane
Cooling
- Central Air
Appliances
- Included: Dryer, Dishwasher, Disposal, Microwave, Range, Refrigerator, Water Softener, Water Purifier, Washer
- Laundry: Washer Hookup
Features
- Fireplace, Main Level Primary, Open Floorplan, Sauna, Vaulted Ceiling(s), Walk-In Closet(s), Additional Living Quarters
- Basement: Crawl Space,Daylight,Finished,Walk-Out Access
- Number of fireplaces: 2
Interior area
- Total interior livable area: 4,570 sqft
- Finished area below ground: 1,100
Video & virtual tour
Property
Parking
- Total spaces: 2
- Parking features: Additional Parking, Garage, Garage Door Opener, Heated Garage, RV Access/Parking
- Attached garage spaces: 2
Features
- Levels: Two,Multi/Split
- Patio & porch: Rear Porch, Covered, Deck, Front Porch, Patio, Wrap Around, Balcony
- Exterior features: Balcony, Fire Pit, Rain Gutters, Storage, See Remarks, Propane Tank - Leased
- Fencing: Partial,Wood
- Has view: Yes
- View description: Mountain(s)
Lot
- Size: 10.02 Acres
- Features: Back Yard, Cul-De-Sac, Gentle Sloping, Landscaped, Secluded, Views, Wooded, Level
- Topography: Level,Sloping
Details
- Additional structures: Barn(s), Other, Workshop
- Parcel number: 07383630201010000
- Zoning: Residential
- Zoning description: SAG10
- Special conditions: Standard
- Other equipment: Generator, Satellite Dish
Construction
Type & style
- Home type: SingleFamily
- Architectural style: Split Level
- Property subtype: Single Family Residence
Materials
- Foundation: Slab
- Roof: Asphalt
Condition
- See Remarks
- New construction: No
- Year built: 2006
Utilities & green energy
- Sewer: Private Sewer, Septic Tank
- Water: Well
- Utilities for property: Electricity Connected, High Speed Internet Available, Propane
Community & HOA
Community
- Security: Security System Owned, Smoke Detector(s), Security System
HOA
- Has HOA: No
Location
- Region: Bigfork
Financial & listing details
- Price per square foot: $646/sqft
- Tax assessed value: $982,090
- Annual tax amount: $4,445
- Date on market: 5/25/2025
- Cumulative days on market: 140 days
- Listing agreement: Exclusive Right To Sell
- Listing terms: Cash,Conventional
- Exclusions: List to be provided
- Road surface type: Asphalt
Estimated market value
$2,769,100
$2.63M - $2.91M
$4,541/mo
Price history
Price history
| Date | Event | Price |
|---|---|---|
| 9/18/2025 | Price change | $2,950,000-14.5%$646/sqft |
Source: | ||
| 7/3/2025 | Price change | $3,450,000-9.2%$755/sqft |
Source: | ||
| 5/31/2025 | Price change | $3,800,000-9.5%$832/sqft |
Source: | ||
| 5/25/2025 | Listed for sale | $4,200,000$919/sqft |
Source: | ||
| 7/1/2013 | Sold | -- |
Source: | ||
Public tax history
Public tax history
| Year | Property taxes | Tax assessment |
|---|---|---|
| 2024 | $3,446 -25.6% | $963,600 |
| 2023 | $4,632 +1.4% | $963,600 +40.9% |
| 2022 | $4,570 | $683,700 |
Find assessor info on the county website
BuyAbility℠ payment
Est. payment
$13,750/mo
Principal & interest
$11439
Property taxes
$1278
Home insurance
$1033
Climate risks
Neighborhood: 59911
Nearby schools
GreatSchools rating
- 6/10Bigfork Elementary SchoolGrades: PK-6Distance: 1.3 mi
- 6/10Bigfork 7-8Grades: 7-8Distance: 1.3 mi
- 6/10Bigfork High SchoolGrades: 9-12Distance: 1.3 mi
- Loading
- Loading
