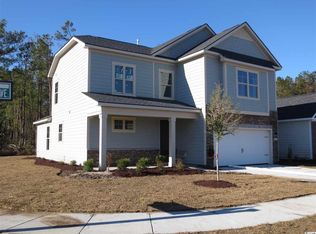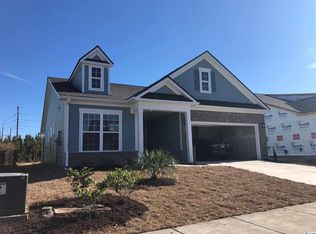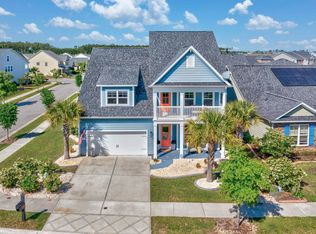Spacious 2 story home located in The Market Common with 4 bedrooms, 2 1/2 bathrooms, and a loft. Very open floor plan with large kitchen and offers granite, stainless steel appliance with a natural gas cooktop, and 36" staggered cabinets. Other standard features in this home are hardwood floors throughout main living area, tile in bathrooms, crown molding, and much more. First floor owners suite with sitting area, and with beautiful tiled shower, garden tub and double vanity. Enjoy everything Market Common has to offer and golf cart to the beach!!! ***Square footage and measurements are estimates and are to be verified by the purchaser. *** Pictures are of a model home and are for representation only.
This property is off market, which means it's not currently listed for sale or rent on Zillow. This may be different from what's available on other websites or public sources.



