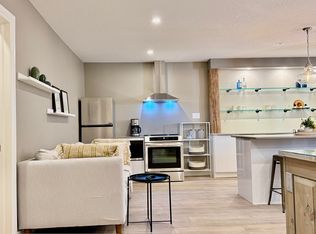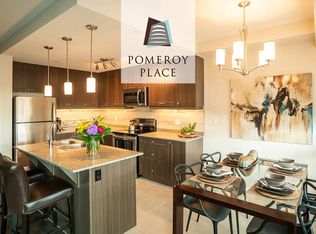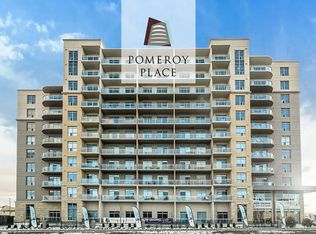Welcome to 1173 Cranbrook Rd. This stunning executive 2 storey home is located in one of Southwest London's most desirable neighborhoods. Offering over 3,700 sq ft of total finished living space, 4 + 1 bedrooms , 2.5 bathrooms and 2.5 car-triple wide garage. The main floor features 9' ceilings, a large foyer, a convenient home office, as well as a formal dining room. The 2 storey great room offers a fantastic open concept living and dining space ideal for entertaining family and friends; with a cozy gas fireplace, built-in speaker system, gourmet chef's kitchen; including quartz countertops, double wall ovens, gas range, stainless steel appliances and large walk-in pantry. Completing the main floor is a 2pc bath and spacious laundry/mudroom with custom storage cubby. The second level features a luxurious primary suite with spacious walk-in closet and a lavish 5pc ensuite including, double vanities, walk-in shower, free standing soaker tub and heated floors. Completing the upstairs are 3 more generous size bedrooms, and an additional 4pc main bath (also with heated floors). The basement features the perfect family retreat with a large rec room and additional 5th bedroom. Beautifully landscaped both front and back; the backyard offers a rear covered porch, 20' x 40' deck (roughed in for a full outdoor kitchen); 12' x 15' shed with 30 amp power, and in ground irrigation system. Book your showing today!
This property is off market, which means it's not currently listed for sale or rent on Zillow. This may be different from what's available on other websites or public sources.


