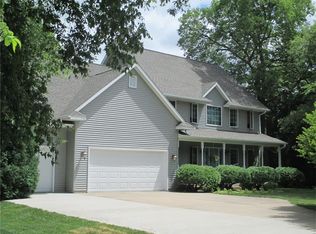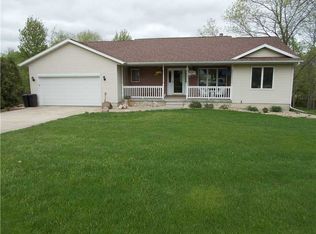Beautiful ranch located on a wooded acre in the Mount Vernon school district. It's located on paved roads and only 20 minutes from Marion and/or Cedar Rapids. Bright big kitchen with tons of cabinets, desk, and a big pantry. The kitchen island is large enough to seat 5 so entertaining is a breeze. There's a large dining room right off the kitchen to hold all of your family holidays. Laundry room is on the first level and has plenty of storage for all your cleaning supplies and a drop zone for all your kids backpacks. New siding, garage doors, roof, shutters, gutters, and outdoor lights were installed in June 2017. New paint, carpet, tile, and vinyl flooring throughout. Master bath vanity and counter tops, laundry counter top, and half bath counter top were all recently updated as well. This house also offers a reverse osmosis drinking water system and iron remover for your convenience. New cocoa filter septic installed in July 2017 and has been inspected by Linn County.
This property is off market, which means it's not currently listed for sale or rent on Zillow. This may be different from what's available on other websites or public sources.

