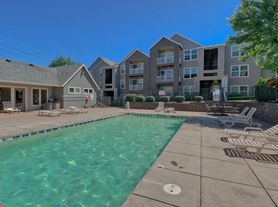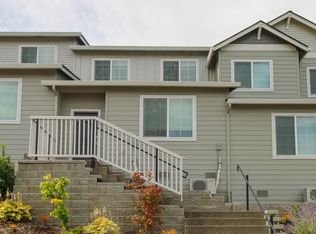1173 31st Ct NW, Salem, OR 97304
3 Bedrooms, 2 Bathroom House in West Salem
Offered by Sky Home Rentals LLC
West Salem custom home with a view. Charming living room features fireplace, built in unit with room for plenty of books. Kitchen has lots of workspace, cabinetry with solid countertops and stainless-steel appliances. Home has 3 bedrooms and 2 full bathrooms. The primary suite has walk in closet and separate sink. Enjoy the backyard garden beauty with professional landscaping included, large wood deck and lush landscaping, an entertaining delight.
Property Information:
- 3-bedroom / 2-bathroom
- Single-story, 1,468 square feet
- Attached car garage
- Fenced backyard
- Smoking or vaping NOT allowed
- Tenants pay all utilities
- Professional landscaping is included
- Pets are allowed (2 pets max, under 25 lbs each) with an additional deposit of $250 and pet rent of $40/month for each pet
(NOTE: Images may be representative of the property. Floor plans, contents, and decor can change over time. Square footage is approximate.)
Qualifications:
- Extensive credit/criminal/background check will be conducted
- Employment and income will be verified
- A minimum of 3 years of good rental history required
- Need household gross income to be 2.5 times the monthly rent amount
Rental Terms
- One (1) year lease
- Renters insurance is required (exceptions apply)
- Application Fee: $40 for each 18+ adult applicant
- Rent: $2,550/month
- Security Deposit: $2,550 for qualified applicants
- Available 11/01/25
Call us if you have any questions or to schedule a showing of this rental.
Sky Home Rentals LLC is licensed in the State of Oregon.
House for rent
$2,550/mo
1173 31st Ct NW, Salem, OR 97304
3beds
1,468sqft
Price may not include required fees and charges.
Single family residence
Available now
Cats, small dogs OK
Central air
In unit laundry
Attached garage parking
Forced air, fireplace
What's special
Fenced backyardLarge wood deckAttached car garageStainless-steel appliancesBackyard garden beautyLush landscapingCabinetry with solid countertops
- 3 days |
- -- |
- -- |
Travel times
Looking to buy when your lease ends?
Get a special Zillow offer on an account designed to grow your down payment. Save faster with up to a 6% match & an industry leading APY.
Offer exclusive to Foyer+; Terms apply. Details on landing page.
Facts & features
Interior
Bedrooms & bathrooms
- Bedrooms: 3
- Bathrooms: 2
- Full bathrooms: 2
Heating
- Forced Air, Fireplace
Cooling
- Central Air
Appliances
- Included: Dishwasher, Dryer, Freezer, Oven, Refrigerator, Washer
- Laundry: In Unit
Features
- Storage, Walk In Closet, Walk-In Closet(s)
- Flooring: Hardwood
- Windows: Skylight(s)
- Has fireplace: Yes
Interior area
- Total interior livable area: 1,468 sqft
Property
Parking
- Parking features: Attached
- Has attached garage: Yes
- Details: Contact manager
Features
- Patio & porch: Patio
- Exterior features: Bicycle storage, Heating system: Forced Air, Landscaped, Landscaping included in rent, No Utilities included in rent, Pet friendly, Walk In Closet
Details
- Parcel number: 315687
Construction
Type & style
- Home type: SingleFamily
- Property subtype: Single Family Residence
Community & HOA
Location
- Region: Salem
Financial & listing details
- Lease term: 1 Year
Price history
| Date | Event | Price |
|---|---|---|
| 10/9/2025 | Listed for rent | $2,550$2/sqft |
Source: Zillow Rentals | ||
| 6/25/2025 | Listing removed | $2,550$2/sqft |
Source: Zillow Rentals | ||
| 6/16/2025 | Listed for rent | $2,550$2/sqft |
Source: Zillow Rentals | ||
| 9/27/2024 | Sold | $425,000-0.5%$290/sqft |
Source: | ||
| 8/27/2024 | Contingent | $427,000$291/sqft |
Source: | ||

