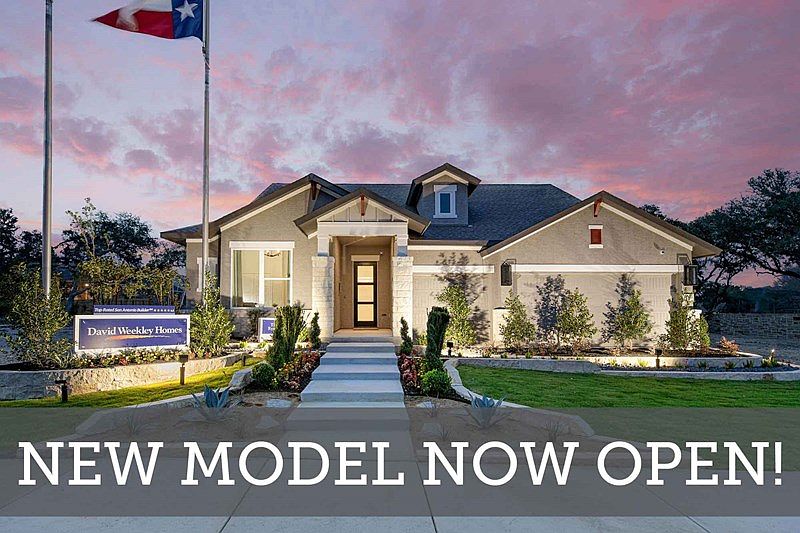Design expertise and a dedication to craftsmanship inform every inch of The Greenpark by David Weekley floor plan in Davis Ranch. Growing decorative styles will have a superb place to call home in the three beautiful upstairs bedrooms. The open kitchen features a center island and an expansive view of the gathering spaces to enhance your culinary experience. Sunlight filters in through energy-efficient windows to shine on the open-concept family and dining areas on the first floor. Begin and end each day in the paradise of your Owner's Retreat, which features an en suite bathroom and walk-in closet. This home offers plenty of room for special projects with a front study, upstairs retreat, and bonus storage area in the 2-car garage. Contact the David Weekley Homes at Davis Ranch Team to experience the difference our World-class Customer Service makes in building your new home in San Antonio, Texas.
New construction
Special offer
$573,990
11729 Stoltzer, San Antonio, TX 78254
4beds
3,333sqft
Single Family Residence
Built in 2025
7,405.2 Square Feet Lot
$572,700 Zestimate®
$172/sqft
$38/mo HOA
What's special
Open kitchenFront studyWalk-in closetEnergy-efficient windowsEn suite bathroomCenter islandUpstairs retreat
- 115 days
- on Zillow |
- 218 |
- 6 |
Zillow last checked: 7 hours ago
Listing updated: May 31, 2025 at 12:07am
Listed by:
Jimmy Rado TREC #221720 (512) 821-8818,
David Weekley Homes, Inc.
Source: SABOR,MLS#: 1848355
Travel times
Schedule tour
Select your preferred tour type — either in-person or real-time video tour — then discuss available options with the builder representative you're connected with.
Select a date
Facts & features
Interior
Bedrooms & bathrooms
- Bedrooms: 4
- Bathrooms: 4
- Full bathrooms: 3
- 1/2 bathrooms: 1
Primary bedroom
- Area: 285
- Dimensions: 19 x 15
Bedroom 2
- Area: 187
- Dimensions: 11 x 17
Bedroom 3
- Area: 143
- Dimensions: 13 x 11
Bedroom 4
- Area: 180
- Dimensions: 15 x 12
Primary bathroom
- Features: Shower Only
- Area: 195
- Dimensions: 13 x 15
Dining room
- Area: 180
- Dimensions: 12 x 15
Family room
- Area: 306
- Dimensions: 18 x 17
Kitchen
- Area: 240
- Dimensions: 20 x 12
Office
- Area: 143
- Dimensions: 13 x 11
Heating
- Central, Natural Gas
Cooling
- Ceiling Fan(s), Central Air, Attic Fan
Appliances
- Included: Cooktop, Built-In Oven, Self Cleaning Oven, Microwave, Gas Cooktop, Disposal, Dishwasher, Gas Water Heater, Plumb for Water Softener, Double Oven, ENERGY STAR Qualified Appliances, High Efficiency Water Heater
- Laundry: Washer Hookup, Dryer Connection
Features
- Two Living Area, Master Downstairs, Ceiling Fan(s), Programmable Thermostat
- Flooring: Carpet, Ceramic Tile
- Windows: Double Pane Windows, Low Emissivity Windows, Window Coverings
- Has basement: No
- Attic: 12"+ Attic Insulation
- Number of fireplaces: 1
- Fireplace features: One
Interior area
- Total structure area: 3,333
- Total interior livable area: 3,333 sqft
Video & virtual tour
Property
Parking
- Total spaces: 3
- Parking features: Three Car Garage, Garage Door Opener
- Garage spaces: 3
Features
- Levels: Two
- Stories: 2
- Pool features: None, Community
Lot
- Size: 7,405.2 Square Feet
- Dimensions: 60 x 120
- Features: Sidewalks
Construction
Type & style
- Home type: SingleFamily
- Property subtype: Single Family Residence
Materials
- 4 Sides Masonry, Stone
- Foundation: Slab
- Roof: Composition
Condition
- New Construction
- New construction: Yes
- Year built: 2025
Details
- Builder name: David Weekley Homes
Utilities & green energy
- Electric: CPS
- Gas: CPS
- Sewer: SAWS, Sewer System
- Water: SAWS, Water System
- Utilities for property: Private Garbage Service
Green energy
- Green verification: HERS Index Score, ENERGY STAR Certified Homes
- Indoor air quality: Mechanical Fresh Air, Integrated Pest Management
- Water conservation: Water-Smart Landscaping, Low Flow Commode, Rain/Freeze Sensors, EF Irrigation Control
Community & HOA
Community
- Features: Playground, Jogging Trails
- Security: Smoke Detector(s), Prewired, Carbon Monoxide Detector(s)
- Subdivision: Davis Ranch 60'
HOA
- Has HOA: Yes
- HOA fee: $450 annually
- HOA name: LIFETIME HOA MGMT.
Location
- Region: San Antonio
Financial & listing details
- Price per square foot: $172/sqft
- Annual tax amount: $1
- Price range: $574K - $574K
- Date on market: 3/9/2025
- Listing terms: Conventional,FHA,VA Loan,TX Vet,Cash
About the community
PoolPlaygroundParkGreenbelt
David Weekley Homes is now selling in a new section of single-family homes situated on 60-foot homesites in Davis Ranch 60' in Northwest San Antonio, Texas! Located just north of Loop 1604 on Galm Road, this charming community offers open-concept floor plans, all featuring the best in Design, Choice and Service from a San Antonio home builder known for giving you more. Here, you'll also delight in a variety of amenities, including:Amenity center pool, cabana and seating; Onsite elementary and middle schools with students attending new Sotomayor High School; Adjacent to Government Canyon State Natural Area, a 12,000-acre wilderness with miles of trails, camping, hiking and geocache; Convenient to I-10 and 1604; Close to The University of Texas San Antonio, Six Flags Fiesta Texas, The Rim shopping center, SeaWorld San Antonio, shopping and dining
You're Invited to Brunch & Browse in San Antonio
You're Invited to Brunch & Browse in San Antonio. Offer valid May, 30, 2025 to July, 20, 2025.Source: David Weekley Homes

