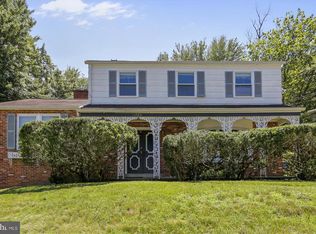Sold for $625,000 on 10/16/23
$625,000
11728 Stonington Pl, Silver Spring, MD 20902
4beds
2,020sqft
Single Family Residence
Built in 1963
0.26 Acres Lot
$680,400 Zestimate®
$309/sqft
$3,397 Estimated rent
Home value
$680,400
$646,000 - $714,000
$3,397/mo
Zestimate® history
Loading...
Owner options
Explore your selling options
What's special
Welcome to a fantastic property in the heart of the popular community Kemp Mill in Silver Spring. This split foyer home has been lovingly and meticulously maintained with many updates! From the gorgeous outside curb appeal to the beautiful inside, this house on a corner lot is a gem! Home boasts four bedrooms, 3 on the upper level and one large bedroom with separate entrance on the lower level. All bedrooms have ceiling fans and nice windows! Home has 3 full bathrooms, 2 on upper level and one on lower level. Large lower level also has built-ins, large storage/laundry room and spacious rec room for entertaining and hanging out. Upper level has large eat-in kitchen with raised ceilings and multiple cabinets with pull out shelves, a brand new bay window and lots of natural sunlight! Large living room/dining room combo with gleaming hardwood floors is spacious and very suited for hosting! Step out of dining room to a large covered patio and nice outdoor space with custom built firepit and shed with new roof ! Separate deck off of kitchen door on side of home! Home's systems have all been recently replaced-HVAC, roof and hot water heater are all 3 years old and in great condition! This is a wonderful home. very well taken care of by it's owners and will make a wonderful place for anyone to call home! Minutes to walk to Kemp Mill Swim Club and close to houses of worship, shopping and transportation! Make it yours today! Offers will be due on Tuesday. September 12, 2023 at 10:00 am.
Zillow last checked: 8 hours ago
Listing updated: October 17, 2023 at 07:06am
Listed by:
Judi Shields 410-794-6479,
Long & Foster Real Estate, Inc.
Bought with:
Geralyn OMarra, 658700
Long & Foster Real Estate, Inc.
Jamie Coley, 99254
Long & Foster Real Estate, Inc.
Source: Bright MLS,MLS#: MDMC2105626
Facts & features
Interior
Bedrooms & bathrooms
- Bedrooms: 4
- Bathrooms: 3
- Full bathrooms: 3
- Main level bathrooms: 2
- Main level bedrooms: 3
Basement
- Area: 630
Heating
- Forced Air, Natural Gas
Cooling
- Central Air, Electric
Appliances
- Included: Cooktop, Dishwasher, Disposal, Dryer, Double Oven, Oven/Range - Electric, Oven, Refrigerator, Washer, Gas Water Heater
- Laundry: Laundry Room
Features
- Dining Area, Kitchen - Table Space, Floor Plan - Traditional, Cathedral Ceiling(s)
- Flooring: Carpet, Hardwood, Ceramic Tile, Wood
- Doors: Sliding Glass, Storm Door(s)
- Windows: Bay/Bow
- Has basement: No
- Has fireplace: No
Interior area
- Total structure area: 2,020
- Total interior livable area: 2,020 sqft
- Finished area above ground: 1,390
- Finished area below ground: 630
Property
Parking
- Parking features: Off Street
Accessibility
- Accessibility features: Other
Features
- Levels: Split Foyer,Two
- Stories: 2
- Patio & porch: Deck
- Pool features: None
- Has view: Yes
- View description: Garden
Lot
- Size: 0.26 Acres
- Features: Corner Lot
Details
- Additional structures: Above Grade, Below Grade
- Parcel number: 161301321876
- Zoning: R90
- Special conditions: Standard
Construction
Type & style
- Home type: SingleFamily
- Property subtype: Single Family Residence
Materials
- Brick, Vinyl Siding
- Foundation: Block
- Roof: Asphalt
Condition
- Very Good
- New construction: No
- Year built: 1963
Utilities & green energy
- Sewer: Public Sewer
- Water: Public
- Utilities for property: Cable Available
Community & neighborhood
Location
- Region: Silver Spring
- Subdivision: Kemp Mill Estates
Other
Other facts
- Listing agreement: Exclusive Right To Sell
- Listing terms: Conventional,Cash,Contract,FHA,VA Loan
- Ownership: Fee Simple
Price history
| Date | Event | Price |
|---|---|---|
| 10/16/2023 | Sold | $625,000+5%$309/sqft |
Source: | ||
| 9/12/2023 | Pending sale | $595,000$295/sqft |
Source: | ||
| 9/12/2023 | Listing removed | -- |
Source: | ||
| 9/7/2023 | Listed for sale | $595,000+217.3%$295/sqft |
Source: | ||
| 7/30/1997 | Sold | $187,500$93/sqft |
Source: Public Record | ||
Public tax history
| Year | Property taxes | Tax assessment |
|---|---|---|
| 2025 | $6,358 +22.2% | $481,200 +6.5% |
| 2024 | $5,201 +6.9% | $451,800 +7% |
| 2023 | $4,867 +12.2% | $422,400 +7.5% |
Find assessor info on the county website
Neighborhood: 20902
Nearby schools
GreatSchools rating
- 2/10Kemp Mill Elementary SchoolGrades: PK-5Distance: 0.4 mi
- 3/10Odessa Shannon Middle SchoolGrades: 6-8Distance: 0.8 mi
- 7/10Northwood High SchoolGrades: 9-12Distance: 1 mi
Schools provided by the listing agent
- High: John F. Kennedy
- District: Montgomery County Public Schools
Source: Bright MLS. This data may not be complete. We recommend contacting the local school district to confirm school assignments for this home.

Get pre-qualified for a loan
At Zillow Home Loans, we can pre-qualify you in as little as 5 minutes with no impact to your credit score.An equal housing lender. NMLS #10287.
Sell for more on Zillow
Get a free Zillow Showcase℠ listing and you could sell for .
$680,400
2% more+ $13,608
With Zillow Showcase(estimated)
$694,008