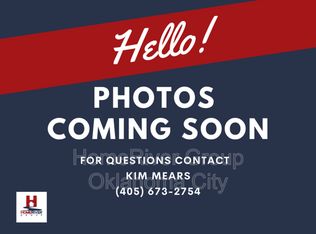Explore the harmonious fusion of elegance and functionality in this immaculate, 1-year-old home, strategically situated in the well-regarded Piedmont schools vicinity. This property shows off a grand open concept floor plan, comprising of 4 generous bedrooms and 2 spacious bathrooms, yielding an ideal family or investment home. A unique split floor plan adds an extra layer of convenience, catering to multi-generational living. Revel in the crisp, clean interior, from the pristine carpet to the untarnished appliances, a nod to its limited previous occupancy. Welcome the day with the warm glow of natural sunlight permeating the home, illuminating a commodious center island just waiting to become the heart of your family gatherings. A wealth of storage space is afforded by large closets and a generous pantry. Hurry homes this nice do not last long. Schedule your convenient self-showing today!
This property is eligible for deposit alternative coverage in lieu of a security deposit. For information and enrollment, please contact our leasing team and enjoy a deposit-free renting experience.
Specialized Property Management residents are enrolled in the Resident Benefits Package (RBP) for $42.00/month which includes tenant legal liability insurance, HVAC air filter delivery (for applicable properties), credit reporting, renter rewards program, and much more!
Garrett George, leasing agent
Specialized Property Management # 204540
House for rent
$1,700/mo
11728 Krew Way, Yukon, OK 73099
4beds
1,495sqft
Price may not include required fees and charges.
Single family residence
Available now
Cats, dogs OK
Central air
-- Laundry
Attached garage parking
Heat pump
What's special
Crisp clean interiorUntarnished appliancesUnique split floor planWealth of storage spaceSpacious bathroomsGenerous bedroomsPristine carpet
- 31 days
- on Zillow |
- -- |
- -- |
Travel times
Looking to buy when your lease ends?
Consider a first-time homebuyer savings account designed to grow your down payment with up to a 6% match & 4.15% APY.
Facts & features
Interior
Bedrooms & bathrooms
- Bedrooms: 4
- Bathrooms: 2
- Full bathrooms: 2
Heating
- Heat Pump
Cooling
- Central Air
Appliances
- Included: Dishwasher
Features
- Flooring: Carpet, Hardwood
Interior area
- Total interior livable area: 1,495 sqft
Video & virtual tour
Property
Parking
- Parking features: Attached
- Has attached garage: Yes
- Details: Contact manager
Features
- Exterior features: Heating system: HeatPump
- Fencing: Fenced Yard
Details
- Parcel number: Contact manager
Construction
Type & style
- Home type: SingleFamily
- Property subtype: Single Family Residence
Community & HOA
Location
- Region: Yukon
Financial & listing details
- Lease term: Contact For Details
Price history
| Date | Event | Price |
|---|---|---|
| 6/10/2025 | Listed for rent | $1,700$1/sqft |
Source: Zillow Rentals | ||
| 5/19/2025 | Sold | $219,000-2.2%$146/sqft |
Source: | ||
| 5/9/2025 | Pending sale | $224,000$150/sqft |
Source: | ||
| 3/7/2025 | Price change | $224,000-1.8%$150/sqft |
Source: | ||
| 12/20/2024 | Listed for sale | $228,000+2.7%$153/sqft |
Source: | ||
![[object Object]](https://photos.zillowstatic.com/fp/e8a086ea6aebd9147c50a1c178322889-p_i.jpg)
