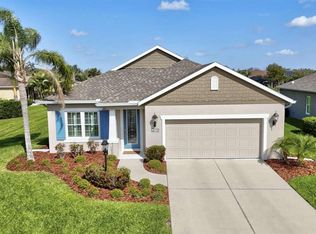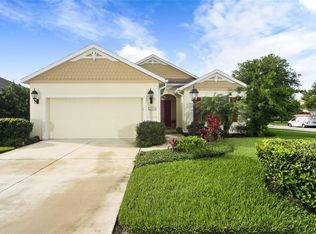Vacant and Move In ready....the CDD bond has been paid off on this property. This home is perfect for the seasonal buyer, first time home buyer or that person ready to downsize and enjoy the good life. This popular bay breeze model features 2 bedrooms and a large flex/den room. All but the den flooring has been replaced with beautiful grey luxury vinyl. The kitchen has been updated with a lovely tile back splash complete with a border accent that is also featured on the front kick plate of the kitchen counter/bar. The master suite is spacious and features a roman style walk in shower. This home has a water view, a concrete paver entry sidewalk and a rear patio has been added for your enjoyment to watch the evening stars. Perhaps your favorite feature will be the completely enclosed lanai, complete with electric fireplace...perfect for those chilly winter mornings. Expect lots of extras and garage built in's as this homeowner was quite the handyman. A must see for the buyer wanting quality. Forest Creek is gated and known for being magically beautiful. The community of Forest Creek features a 13 acre lake for kayaking, 2 dog parks, fitness center, walking trails and a state of the art clubhouse with a Geo-thermal heated pool. Call for your private showing today!! CDD FEE IS INCLUDED IN TOTAL TAX AMOUNT.
This property is off market, which means it's not currently listed for sale or rent on Zillow. This may be different from what's available on other websites or public sources.

