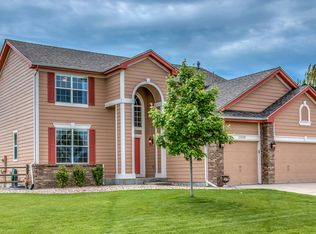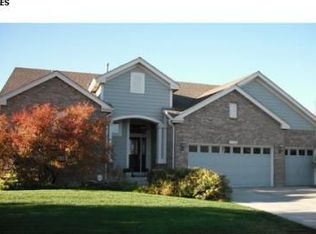MAIN FLOOR bedroom with beautiful three-quarter bath. Gorgeous granite counters throughout! Huge east views across large greenspace. Surprising mountain views via greenspace corridor to the WNW. Great location-feels like the country, AND convenient: 1.5 miles to Mead High, 2.6 miles to Union Reservoir, 35 minutes to DIA or Fort Collins and 40 minutes to Coors Field. HOA includes irrigation water and trash/recycle. OPEN HOUSE SATURDAY MARCH 23rd , 10:00 AM - 1:00 PM.
This property is off market, which means it's not currently listed for sale or rent on Zillow. This may be different from what's available on other websites or public sources.

