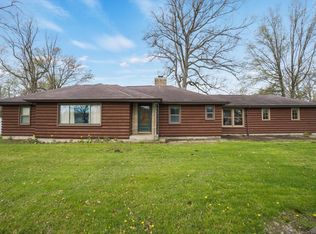Closed
$260,000
11727 Trentman Rd, Fort Wayne, IN 46816
3beds
2,136sqft
Single Family Residence
Built in 1965
0.57 Acres Lot
$265,000 Zestimate®
$--/sqft
$1,712 Estimated rent
Home value
$265,000
$239,000 - $294,000
$1,712/mo
Zestimate® history
Loading...
Owner options
Explore your selling options
What's special
This home is a sprawling 2,136 sq ft ranch in East Allen County Schools on a .57 acre lot with 3 bedrooms, 2 bathrooms, a crawlspace, fenced-in backyard, and plenty of indoor and outdoor space. The front door welcomes you in with the living room to the right. As you walk on through to the kitchen, the dining room is to the right and beyond is the family room. The three bedrooms are on the other side of the home. The kitchen has nice counter and cabinet space, and the window over the sink overlooks the backyard. On the way to the 1st bathroom and the master bedroom, you’ll walk through a hallway with the laundry room to the left and the backdoor and extra counter and cabinets to the right. There is an extra room on your way to the attached 2-car garage. This home has several closets, a deck overlooking the backyard and a covered front porch. The roof is less than 5 yrs old. The HVAC is 2-3 years old. The backyard also has a 15x9 shed for your outdoor storage needs. This home has been owned by one owner over the years and it is ready for you to make it your own!
Zillow last checked: 8 hours ago
Listing updated: November 21, 2024 at 06:47am
Listed by:
Denise Borg Cell:260-402-9500,
RE/MAX Results
Bought with:
Brianna Hawkins, RB24000065
CENTURY 21 Bradley Realty, Inc
Source: IRMLS,MLS#: 202432128
Facts & features
Interior
Bedrooms & bathrooms
- Bedrooms: 3
- Bathrooms: 2
- Full bathrooms: 2
- Main level bedrooms: 3
Bedroom 1
- Level: Main
Bedroom 2
- Level: Main
Dining room
- Level: Main
- Area: 156
- Dimensions: 12 x 13
Family room
- Level: Main
- Area: 182
- Dimensions: 14 x 13
Kitchen
- Level: Main
- Area: 117
- Dimensions: 9 x 13
Living room
- Level: Main
- Area: 228
- Dimensions: 19 x 12
Heating
- Forced Air
Cooling
- Central Air
Appliances
- Included: Range/Oven Hook Up Elec, Dishwasher, Refrigerator, Washer, Dryer-Gas, Electric Range, Gas Water Heater, Water Softener Owned
- Laundry: Gas Dryer Hookup, Main Level
Features
- Ceiling Fan(s), Laminate Counters, Stand Up Shower, Tub/Shower Combination, Main Level Bedroom Suite
- Flooring: Carpet, Laminate, Vinyl
- Windows: Window Treatments
- Basement: Crawl Space,Block
- Attic: Storage
- Has fireplace: No
- Fireplace features: None
Interior area
- Total structure area: 2,136
- Total interior livable area: 2,136 sqft
- Finished area above ground: 2,136
- Finished area below ground: 0
Property
Parking
- Total spaces: 2
- Parking features: Attached, Garage Door Opener, Asphalt, Concrete
- Attached garage spaces: 2
- Has uncovered spaces: Yes
Features
- Levels: One
- Stories: 1
- Patio & porch: Deck, Porch Covered
- Fencing: Chain Link
Lot
- Size: 0.57 Acres
- Dimensions: 168x131 est
- Features: Level, Rural
Details
- Additional structures: Shed
- Parcel number: 021809351006.000051
Construction
Type & style
- Home type: SingleFamily
- Architectural style: Ranch
- Property subtype: Single Family Residence
Materials
- Brick, Vinyl Siding
- Roof: Shingle
Condition
- New construction: No
- Year built: 1965
Utilities & green energy
- Electric: Other
- Gas: NIPSCO
- Sewer: City
- Water: Well
Community & neighborhood
Community
- Community features: None
Location
- Region: Fort Wayne
- Subdivision: None
Other
Other facts
- Listing terms: Cash,Conventional
Price history
| Date | Event | Price |
|---|---|---|
| 11/18/2024 | Sold | $260,000 |
Source: | ||
| 10/18/2024 | Pending sale | $260,000 |
Source: | ||
| 9/20/2024 | Price change | $260,000-3.7% |
Source: | ||
| 9/15/2024 | Listed for sale | $270,000 |
Source: | ||
| 8/30/2024 | Pending sale | $270,000 |
Source: | ||
Public tax history
| Year | Property taxes | Tax assessment |
|---|---|---|
| 2024 | $540 +2% | $240,200 +6.7% |
| 2023 | $529 +2% | $225,100 +18.4% |
| 2022 | $519 +2% | $190,100 +33.6% |
Find assessor info on the county website
Neighborhood: Hessen Cassel
Nearby schools
GreatSchools rating
- 7/10Hoagland Elementary SchoolGrades: K-6Distance: 5.9 mi
- 4/10Heritage Jr/Sr High SchoolGrades: 7-12Distance: 5.9 mi
Schools provided by the listing agent
- Elementary: Heritage
- Middle: Heritage
- High: Heritage
- District: East Allen County
Source: IRMLS. This data may not be complete. We recommend contacting the local school district to confirm school assignments for this home.
Get pre-qualified for a loan
At Zillow Home Loans, we can pre-qualify you in as little as 5 minutes with no impact to your credit score.An equal housing lender. NMLS #10287.
Sell with ease on Zillow
Get a Zillow Showcase℠ listing at no additional cost and you could sell for —faster.
$265,000
2% more+$5,300
With Zillow Showcase(estimated)$270,300
