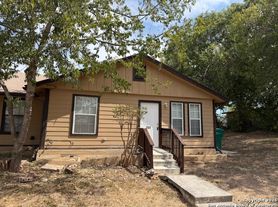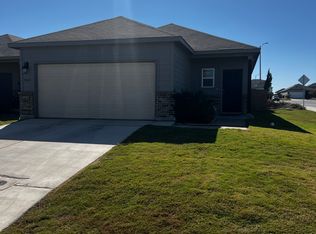Step into this charming 3-bedroom, 2-bathroom home, boasting 1,450 square feet of thoughtfully designed living space. A standout in the neighborhood with its exquisite touches and modern features, this home is move-in ready for its new owners. Upon entering, you'll find a welcoming open floor plan that seamlessly connects the spacious living room, adorned with a ceiling fan for added comfort, to the dining area. The dining room, enhanced with stylish floating shelves, sits adjacent to a beautifully designed kitchen. Culinary enthusiasts will appreciate the quartz countertops, a stunning backsplash, and stainless steel appliances. An extra buffet space adds both storage and additional counter space to this delightful kitchen setup. The secondary bedrooms are generously sized, featuring abundant closet space and ceiling fans, ensuring comfort and practicality. For those seeking solitude, the primary bedroom is strategically separated from the rest for optimal privacy. It features a ceiling fan and leads to a luxurious ensuite bathroom with a vanity that offers additional counter space and a walk-in primary closet. The exterior of the home is as impressive as the inside, with a gorgeous new deck perfect for outdoor relaxation and entertainment. Landscaped with precision, the yard includes a privacy fence, lush sod in both the front and back, complemented by a convenient sprinkler system. Easy access to Loop 1604, I-10 and Loop 410. Just minutes away from Randolph Air Force Base, Fort Sam Houston, SAMMC, Grocery Store, Restaurants and shopping! Washer and dryer are available for $50 a month additional rent.
House for rent
$1,575/mo
11727 Arctic Rose, Converse, TX 78109
3beds
1,450sqft
Price may not include required fees and charges.
Singlefamily
Available now
Cats, dogs OK
Central air, ceiling fan
Dryer connection laundry
Natural gas, central
What's special
Modern featuresStylish floating shelvesPrivacy fenceOpen floor planStainless steel appliancesQuartz countertopsStunning backsplash
- 61 days |
- -- |
- -- |
Zillow last checked: 8 hours ago
Listing updated: 17 hours ago
Travel times
Facts & features
Interior
Bedrooms & bathrooms
- Bedrooms: 3
- Bathrooms: 2
- Full bathrooms: 2
Heating
- Natural Gas, Central
Cooling
- Central Air, Ceiling Fan
Appliances
- Included: Dishwasher, Disposal, Microwave
- Laundry: Dryer Connection, Hookups, Laundry Room, Washer Hookup
Features
- Breakfast Bar, Cable TV Available, Ceiling Fan(s), High Ceilings, High Speed Internet, Individual Climate Control, Living/Dining Room Combo, One Living Area, Open Floorplan, Programmable Thermostat, Utility Room Inside, Walk-In Closet(s)
- Flooring: Carpet, Laminate
Interior area
- Total interior livable area: 1,450 sqft
Video & virtual tour
Property
Parking
- Details: Contact manager
Features
- Stories: 1
- Exterior features: Contact manager
Details
- Parcel number: 1404279
Construction
Type & style
- Home type: SingleFamily
- Property subtype: SingleFamily
Materials
- Roof: Composition
Condition
- Year built: 2024
Utilities & green energy
- Utilities for property: Cable Available
Community & HOA
Location
- Region: Converse
Financial & listing details
- Lease term: Max # of Months (24),Min # of Months (12)
Price history
| Date | Event | Price |
|---|---|---|
| 10/10/2025 | Listed for rent | $1,575$1/sqft |
Source: LERA MLS #1914442 | ||
| 6/2/2025 | Sold | -- |
Source: | ||
| 5/15/2025 | Pending sale | $190,500$131/sqft |
Source: | ||
| 5/15/2025 | Contingent | $190,500$131/sqft |
Source: | ||
| 5/8/2025 | Price change | $190,500-2.1%$131/sqft |
Source: | ||
Neighborhood: 78109
Nearby schools
GreatSchools rating
- 3/10Tradition Elementary SchoolGrades: PK-5Distance: 5.1 mi
- 3/10East Central Heritage Middle SchoolGrades: 6-8Distance: 8.5 mi
- 3/10East Central High SchoolGrades: 9-12Distance: 8.4 mi

