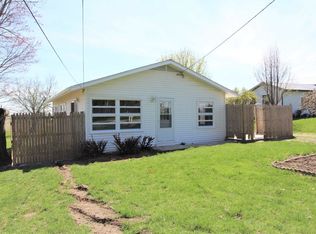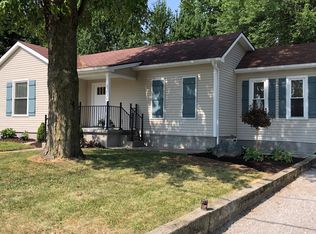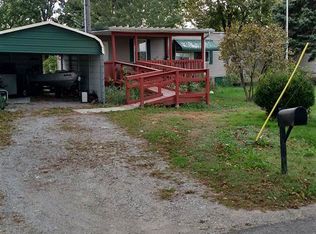Closed
$329,900
11726 Stopher Rd, Harlan, IN 46743
4beds
2,770sqft
Single Family Residence
Built in 2003
1.19 Acres Lot
$335,400 Zestimate®
$--/sqft
$2,642 Estimated rent
Home value
$335,400
$305,000 - $369,000
$2,642/mo
Zestimate® history
Loading...
Owner options
Explore your selling options
What's special
**Seller is offering to pay Buyer's lender charges and prepaids, see concession amount. Stunning 4-bedroom, 3 full bathroom home, nestled on over an acre of land. New roof with dimensional shingles installed in September 2024 and a new gas water heater in 2022. Expansive living area that seamlessly flows into a kitchen equipped with refrigerator, electric range, washer, and electric dryer, which are included. Discover an inviting main bedroom en-suite that features a spacious closet with a pocket door. Perfect for relaxation, a jacuzzi tub where you can unwind after a long day. The spacious layout includes a full finished basement with that has a recreational room which includes a projector and surround speakers that say with the home to watch all of your favorite movies. You'll also find a full bathroom in the basement just across the hall from the fourth bedroom. Take advantage of the bonus room in the basement, offering ample storage space with sleek epoxy flooring, ensuring your home stays organized and clutter-free. Step outside onto your freshly stained 25x15 deck and 16x11 patio behind the attached garage, where you can host barbecues or enjoy morning coffee. With no HOA to worry about, you have the freedom to create your own personal sanctuary. Located just a short drive from the charming towns of Grabill and Leo and 6 miles from Fort Wayne, this home offers the perfect balance of rural peace and suburban convenience. Don't miss out on the opportunity to own this captivating country retreat.
Zillow last checked: 8 hours ago
Listing updated: January 31, 2025 at 02:39pm
Listed by:
Vivian Pashova sharon@sharonwhite.com,
Premier Inc., REALTORS
Bought with:
Jeffery H Walborn, RB14009073
Mike Thomas Assoc., Inc
Source: IRMLS,MLS#: 202442610
Facts & features
Interior
Bedrooms & bathrooms
- Bedrooms: 4
- Bathrooms: 3
- Full bathrooms: 3
- Main level bedrooms: 3
Bedroom 1
- Level: Main
Bedroom 2
- Level: Main
Family room
- Level: Basement
- Area: 390
- Dimensions: 15 x 26
Kitchen
- Level: Main
- Area: 182
- Dimensions: 14 x 13
Living room
- Level: Main
- Area: 288
- Dimensions: 18 x 16
Heating
- Natural Gas, Forced Air
Cooling
- Central Air, Ceiling Fan(s)
Appliances
- Included: Range/Oven Hook Up Elec, Dishwasher, Microwave, Refrigerator, Washer, Dryer-Electric, Electric Range, Gas Water Heater
- Laundry: Electric Dryer Hookup, Laundry Chute, Sink, Washer Hookup
Features
- 1st Bdrm En Suite, Sound System, Cathedral Ceiling(s), Ceiling Fan(s), Walk-In Closet(s), Laminate Counters, Eat-in Kitchen, Natural Woodwork, Split Br Floor Plan, Stand Up Shower, Tub/Shower Combination, Main Level Bedroom Suite
- Flooring: Carpet, Laminate, Vinyl
- Doors: Pocket Doors, Six Panel Doors
- Basement: Full,Finished,Concrete,Sump Pump
- Attic: Pull Down Stairs
- Has fireplace: No
Interior area
- Total structure area: 2,860
- Total interior livable area: 2,770 sqft
- Finished area above ground: 1,430
- Finished area below ground: 1,340
Property
Parking
- Total spaces: 2
- Parking features: Attached, Garage Door Opener, Concrete, Gravel
- Attached garage spaces: 2
- Has uncovered spaces: Yes
Features
- Levels: One
- Stories: 1
- Patio & porch: Deck, Patio
- Has spa: Yes
- Spa features: Jet Tub
Lot
- Size: 1.19 Acres
- Dimensions: 169x335
- Features: 0-2.9999, City/Town/Suburb
Details
- Parcel number: 020433127001.000062
- Other equipment: Sump Pump+Battery Backup
Construction
Type & style
- Home type: SingleFamily
- Architectural style: Ranch
- Property subtype: Single Family Residence
Materials
- Brick, Vinyl Siding
- Roof: Dimensional Shingles
Condition
- New construction: No
- Year built: 2003
Utilities & green energy
- Gas: NIPSCO
- Sewer: City
- Water: Public
Community & neighborhood
Security
- Security features: Smoke Detector(s)
Location
- Region: Harlan
- Subdivision: None
Other
Other facts
- Listing terms: Cash,Conventional,FHA,VA Loan
- Road surface type: Concrete
Price history
| Date | Event | Price |
|---|---|---|
| 1/31/2025 | Sold | $329,900-2.9% |
Source: | ||
| 1/14/2025 | Pending sale | $339,900 |
Source: | ||
| 12/9/2024 | Price change | $339,900-2.9% |
Source: | ||
| 11/8/2024 | Price change | $349,900-2.8% |
Source: | ||
| 11/2/2024 | Listed for sale | $359,999+132.3% |
Source: | ||
Public tax history
| Year | Property taxes | Tax assessment |
|---|---|---|
| 2024 | $2,130 +9.7% | $286,400 +2.4% |
| 2023 | $1,942 +8.7% | $279,800 +10.5% |
| 2022 | $1,786 0% | $253,300 +12.7% |
Find assessor info on the county website
Neighborhood: 46743
Nearby schools
GreatSchools rating
- 5/10Woodlan IntermediateGrades: K-6Distance: 4.9 mi
- 5/10Woodlan Jr/Sr High SchoolGrades: 7-12Distance: 4.9 mi
Schools provided by the listing agent
- Elementary: Woodlan
- Middle: Woodlan
- High: Woodlan
- District: East Allen County
Source: IRMLS. This data may not be complete. We recommend contacting the local school district to confirm school assignments for this home.
Get pre-qualified for a loan
At Zillow Home Loans, we can pre-qualify you in as little as 5 minutes with no impact to your credit score.An equal housing lender. NMLS #10287.
Sell with ease on Zillow
Get a Zillow Showcase℠ listing at no additional cost and you could sell for —faster.
$335,400
2% more+$6,708
With Zillow Showcase(estimated)$342,108


