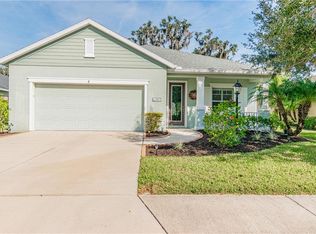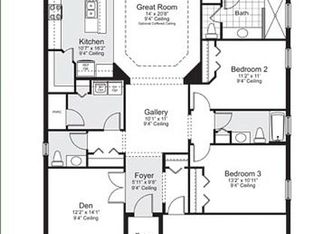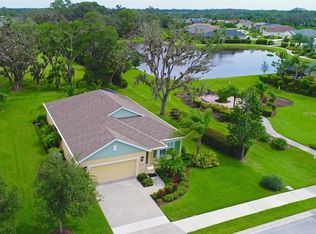Sold for $499,900 on 02/28/23
$499,900
11726 Major Turner Run, Parrish, FL 34219
3beds
2,241sqft
Single Family Residence
Built in 2013
9,505 Square Feet Lot
$465,200 Zestimate®
$223/sqft
$2,745 Estimated rent
Home value
$465,200
$442,000 - $488,000
$2,745/mo
Zestimate® history
Loading...
Owner options
Explore your selling options
What's special
Welcome home to Forest Creek! A highly sought after Gated Community with all the amenities. This lovely Starlight model has 3 bedrooms, 2.5 baths, a den and an extended garage. As you enter this professionally decorated home, you notice the large foyer with beautiful inlaid tiles that lead into the expansive great room featuring a shiplap accent wall. The kitchen has rich hard wood cabinetry with granite counter tops, a tile backsplash, and stainless steel appliances to tie it all together. The great room and master bedroom have coffer ceilings which adds an elegant touch to the home. This home is immaculate! The owners have put in plantation shutters throughout, a water softner and osmosis system, a large built - in bookcase in the den, engineered hardwood flooring, california closet system , a decorative hood vent in kitchen and feauture walls in the bedrooms. Nearly new 14 SEER A/C system with UV germicidal lights with a 10 year warranty. You will also enjoy the oversized lanai with pebble flooring and beautiful landscaping to provide your very own private oasis. This home has it all and won't last long! Forest Creek is a gated community with beautiful ponds and a gazebo for residents to enjoy. Forest Creek is also located conveniently to shopping, major interchanges, golf courses and more.
Zillow last checked: 8 hours ago
Listing updated: February 26, 2024 at 08:10pm
Listing Provided by:
Jason Gabbard 941-718-1111,
PARRISH REALTY OF FLORIDA 941-718-1111
Bought with:
Arnold Braun, 3482053
LESLIE WELLS REALTY, INC.
Source: Stellar MLS,MLS#: A4553441 Originating MLS: Sarasota - Manatee
Originating MLS: Sarasota - Manatee

Facts & features
Interior
Bedrooms & bathrooms
- Bedrooms: 3
- Bathrooms: 3
- Full bathrooms: 2
- 1/2 bathrooms: 1
Primary bedroom
- Level: First
- Dimensions: 16x13
Bedroom 2
- Level: First
- Dimensions: 12x10
Bedroom 3
- Level: First
- Dimensions: 11x11
Balcony porch lanai
- Level: First
- Dimensions: 14x8
Den
- Level: First
- Dimensions: 15x10
Dinette
- Level: First
- Dimensions: 10x8
Dining room
- Level: First
- Dimensions: 12x10
Great room
- Level: First
- Dimensions: 27x13
Kitchen
- Level: First
- Dimensions: 14x11
Heating
- Central
Cooling
- Central Air
Appliances
- Included: Dishwasher, Disposal, Kitchen Reverse Osmosis System, Range, Refrigerator
Features
- Built-in Features, Eating Space In Kitchen, Kitchen/Family Room Combo, Open Floorplan, Solid Surface Counters, Solid Wood Cabinets, Stone Counters, Tray Ceiling(s), Walk-In Closet(s)
- Flooring: Ceramic Tile, Engineered Hardwood
- Doors: Sliding Doors
- Windows: Window Treatments, Hurricane Shutters
- Has fireplace: No
Interior area
- Total structure area: 2,989
- Total interior livable area: 2,241 sqft
Property
Parking
- Total spaces: 2
- Parking features: Garage - Attached
- Attached garage spaces: 2
Features
- Levels: One
- Stories: 1
- Exterior features: Irrigation System, Lighting
- Waterfront features: Lake
Lot
- Size: 9,505 sqft
- Dimensions: 67.9 x 140
Details
- Parcel number: 474722909
- Zoning: PDR
- Special conditions: None
Construction
Type & style
- Home type: SingleFamily
- Property subtype: Single Family Residence
Materials
- Block
- Foundation: Slab
- Roof: Shingle
Condition
- New construction: No
- Year built: 2013
Utilities & green energy
- Sewer: Public Sewer
- Water: Public
- Utilities for property: Public
Community & neighborhood
Community
- Community features: Fishing, Lake, Deed Restrictions, Fitness Center, Gated, Golf Carts OK, Irrigation-Reclaimed Water, Playground, Pool
Location
- Region: Parrish
- Subdivision: FOREST CREEK PH I & I-A
HOA & financial
HOA
- Has HOA: Yes
- HOA fee: $9 monthly
- Services included: Community Pool
- Association name: c&s Community Mgmt Services/ Betsy Davis
- Association phone: 941-758-9454
Other fees
- Pet fee: $0 monthly
Other financial information
- Total actual rent: 0
Other
Other facts
- Listing terms: Cash,Conventional
- Ownership: Fee Simple
- Road surface type: Asphalt
Price history
| Date | Event | Price |
|---|---|---|
| 2/28/2023 | Sold | $499,900$223/sqft |
Source: | ||
| 2/7/2023 | Pending sale | $499,900$223/sqft |
Source: | ||
| 1/20/2023 | Price change | $499,9000%$223/sqft |
Source: | ||
| 1/9/2023 | Price change | $499,9980%$223/sqft |
Source: | ||
| 12/31/2022 | Price change | $499,999-5.6%$223/sqft |
Source: | ||
Public tax history
| Year | Property taxes | Tax assessment |
|---|---|---|
| 2024 | $8,153 +65.9% | $442,322 +123.4% |
| 2023 | $4,916 +1.6% | $197,987 +3% |
| 2022 | $4,837 +0.2% | $192,220 +3% |
Find assessor info on the county website
Neighborhood: 34219
Nearby schools
GreatSchools rating
- 8/10Annie Lucy Williams Elementary SchoolGrades: PK-5Distance: 1.8 mi
- 4/10Parrish Community High SchoolGrades: Distance: 2 mi
- 4/10Buffalo Creek Middle SchoolGrades: 6-8Distance: 3.7 mi
Get a cash offer in 3 minutes
Find out how much your home could sell for in as little as 3 minutes with a no-obligation cash offer.
Estimated market value
$465,200
Get a cash offer in 3 minutes
Find out how much your home could sell for in as little as 3 minutes with a no-obligation cash offer.
Estimated market value
$465,200


