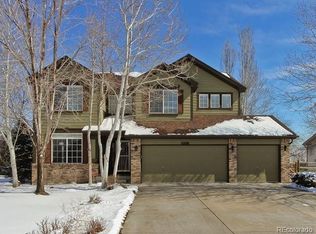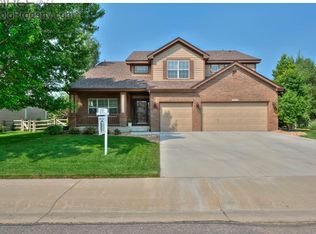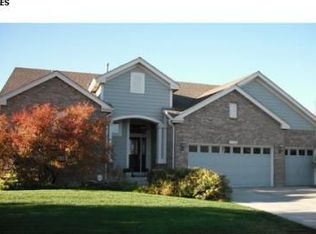Beautiful open floor plan in quiet country neighborhood. Expansive views of open space and farm land. Kitchen, great room and dining area provide great entertaining space to enjoy the views. Easy care wood floors.
This property is off market, which means it's not currently listed for sale or rent on Zillow. This may be different from what's available on other websites or public sources.


