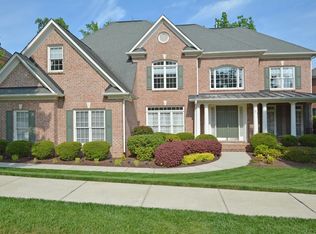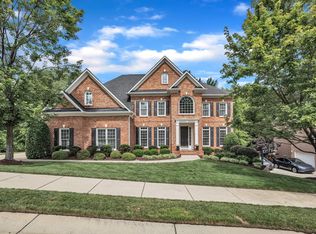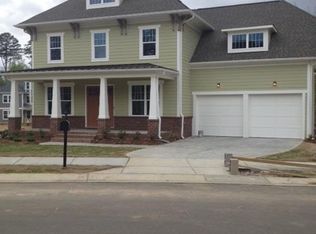Beautifully maintained home in great North Raleigh neighborhood located close to shops, restaurants, and trails. Park like setting backing to Neuse River buffer - heavily wooded back yard with stream - a nature lovers dream! Fabulous kitchen and master suite, 5 bedrooms plus a bonus and full unfinished basement. Three car garage. Neighborhood pool, clubhouse, exercise room and playground included in HOA. Brick exterior, irrigation, security system...so many upgraded features. Welcome Home!
This property is off market, which means it's not currently listed for sale or rent on Zillow. This may be different from what's available on other websites or public sources.


