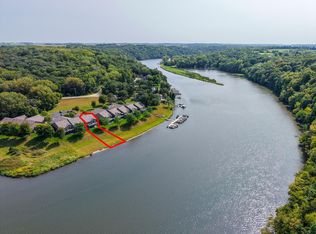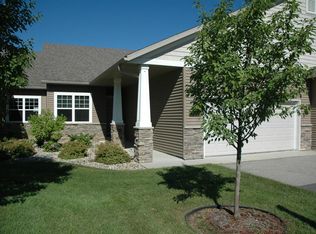Custom built townhome with a view that will knock your socks off! No expense was spared when these owners built their new home. Custom wide base, alder trim on main level and custom alder beams in lower level family room. Slate floors, custom wide board hardwood floors and so many extras. Granite countertops in kitchen & baths, also to include a custom built wet bar in lower level. SEE SUPPLEMENT.
This property is off market, which means it's not currently listed for sale or rent on Zillow. This may be different from what's available on other websites or public sources.

