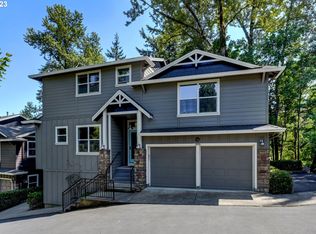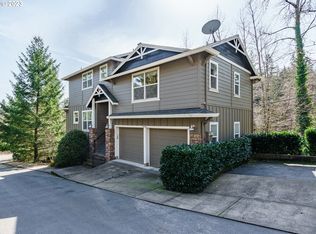Sold
$518,000
11725 SW 35th Ave, Portland, OR 97219
2beds
2,000sqft
Residential, Condominium
Built in 2006
-- sqft lot
$500,000 Zestimate®
$259/sqft
$2,890 Estimated rent
Home value
$500,000
$475,000 - $525,000
$2,890/mo
Zestimate® history
Loading...
Owner options
Explore your selling options
What's special
Nestled along greenspace between Arnold Creek + Mountain Park, this unique detached condo provides all the benefits of a home without all the maintenance. Original-owner + built in 2006 this home features 2 spacious primary suites, a powder room for guests + a 2 car att?d garage. Plus! A large flex space on the lower level that could be a 3rd bedroom, office or media room all with its own separate entrance. With windows on all 4 sides, this home is flooded with natural light all day long. Capture a peek of Mt Hood from the primary suite on top floor! Original oak hardwoods featured on the main level, granite counters in the kitchen. Generous + flexible floorplan. Enjoy morning coffee on the peaceful deck with a backdrop of greenspace + footpath that leads to Kerr Nature Park. Stephenson Ridge Condominiums. HOA $300/month. Covers: Exterior Maintenance, Landscaping, Insurance. A convenient jumping off point to both Lake Oswego + Portland, yet surrounded by nature + a superb private setting. This home is one of four total units, and has parking for guests. Central AC, gas furnace, large storage room. A must see!
Zillow last checked: 8 hours ago
Listing updated: June 11, 2023 at 01:14am
Listed by:
Lauren Hurley 503-470-0428,
Living Room Realty
Bought with:
John Sieling, 201217332
Deal & Company Real Estate
Source: RMLS (OR),MLS#: 23091784
Facts & features
Interior
Bedrooms & bathrooms
- Bedrooms: 2
- Bathrooms: 3
- Full bathrooms: 2
- Partial bathrooms: 1
Primary bedroom
- Features: Bathroom, Ceiling Fan, Closet Organizer, Closet, Walkin Closet, Wallto Wall Carpet
- Level: Upper
- Area: 280
- Dimensions: 14 x 20
Bedroom 2
- Features: Bathroom, Closet Organizer, Walkin Closet, Wallto Wall Carpet
- Level: Upper
- Area: 234
- Dimensions: 13 x 18
Dining room
- Features: Hardwood Floors
- Level: Main
- Area: 64
- Dimensions: 8 x 8
Family room
- Features: Exterior Entry, Wallto Wall Carpet
- Level: Lower
- Area: 242
- Dimensions: 11 x 22
Kitchen
- Features: Dishwasher, Disposal, Galley, Gas Appliances, Hardwood Floors, Granite
- Level: Main
- Area: 63
- Width: 7
Living room
- Features: Deck, Hardwood Floors, Sliding Doors
- Level: Main
- Area: 154
- Dimensions: 11 x 14
Heating
- Forced Air
Cooling
- Central Air
Appliances
- Included: Dishwasher, Disposal, Free-Standing Gas Range, Gas Appliances, Microwave, Plumbed For Ice Maker, Range Hood, Washer/Dryer, Gas Water Heater, Tank Water Heater
- Laundry: Hookup Available, Laundry Room
Features
- Soaking Tub, Vaulted Ceiling(s), Bathroom, Closet Organizer, Walk-In Closet(s), Galley, Granite, Ceiling Fan(s), Closet
- Flooring: Hardwood, Laminate, Wall to Wall Carpet
- Doors: Sliding Doors
- Windows: Vinyl Frames
- Basement: Daylight
Interior area
- Total structure area: 2,000
- Total interior livable area: 2,000 sqft
Property
Parking
- Total spaces: 2
- Parking features: Off Street, On Street, Garage Door Opener, Condo Garage (Attached), Attached
- Attached garage spaces: 2
- Has uncovered spaces: Yes
Features
- Stories: 3
- Patio & porch: Deck
- Exterior features: Exterior Entry
- Has view: Yes
- View description: Mountain(s)
Lot
- Features: Greenbelt, Trees
Details
- Parcel number: R589891
- Zoning: R7
Construction
Type & style
- Home type: Condo
- Architectural style: Craftsman
- Property subtype: Residential, Condominium
Materials
- Cement Siding, Shake Siding
- Foundation: Concrete Perimeter
- Roof: Composition
Condition
- Resale
- New construction: No
- Year built: 2006
Details
- Warranty included: Yes
Utilities & green energy
- Gas: Gas
- Sewer: Public Sewer
- Water: Public
- Utilities for property: Cable Connected
Community & neighborhood
Security
- Security features: Unknown
Location
- Region: Portland
HOA & financial
HOA
- Has HOA: Yes
- HOA fee: $300 monthly
- Amenities included: Exterior Maintenance, Insurance, Maintenance Grounds
Other
Other facts
- Listing terms: Cash,Conventional
- Road surface type: Concrete, Paved
Price history
| Date | Event | Price |
|---|---|---|
| 6/9/2023 | Sold | $518,000+4.6%$259/sqft |
Source: | ||
| 5/29/2023 | Pending sale | $495,000$248/sqft |
Source: | ||
| 5/23/2023 | Listed for sale | $495,000+41%$248/sqft |
Source: | ||
| 3/30/2007 | Sold | $351,000$176/sqft |
Source: Public Record | ||
Public tax history
| Year | Property taxes | Tax assessment |
|---|---|---|
| 2025 | $8,313 +3.7% | $308,790 +3% |
| 2024 | $8,014 +4% | $299,800 +3% |
| 2023 | $7,706 +2.2% | $291,070 +3% |
Find assessor info on the county website
Neighborhood: West Portland Park
Nearby schools
GreatSchools rating
- 8/10Markham Elementary SchoolGrades: K-5Distance: 0.8 mi
- 8/10Jackson Middle SchoolGrades: 6-8Distance: 0.6 mi
- 8/10Ida B. Wells-Barnett High SchoolGrades: 9-12Distance: 2.8 mi
Schools provided by the listing agent
- Elementary: Markham
- Middle: Jackson
- High: Ida B Wells
Source: RMLS (OR). This data may not be complete. We recommend contacting the local school district to confirm school assignments for this home.
Get a cash offer in 3 minutes
Find out how much your home could sell for in as little as 3 minutes with a no-obligation cash offer.
Estimated market value
$500,000
Get a cash offer in 3 minutes
Find out how much your home could sell for in as little as 3 minutes with a no-obligation cash offer.
Estimated market value
$500,000

