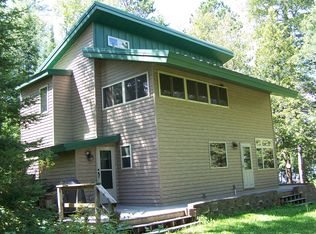Closed
$549,800
11725 Centa Rd, Chisholm, MN 55719
3beds
2,016sqft
Single Family Residence
Built in 1994
1.31 Acres Lot
$579,600 Zestimate®
$273/sqft
$2,148 Estimated rent
Home value
$579,600
$504,000 - $667,000
$2,148/mo
Zestimate® history
Loading...
Owner options
Explore your selling options
What's special
Discover the charm of this beautiful 3 bedroom, 2 bathroom home nestled on Long Lake, north of Chisholm. This home boasts a detached two-stall, heated garage with a loft suite above, complete with a bathroom and kitchenette. The design adds a touch of elegance with a restored traditional Finnish sauna off the lake.
The hickory hardwood floors run throughout the house. The bedrooms feature custom closets, while a guest room with a built-in Murphy bed creates a warm, inviting atmosphere. The main bathroom features a soaking tub and shower with beautiful travertine and ceramic tiles. The kitchen features custom birch cabinets with pull-outs, durable quartz counters, and a gas range.
Spread over 1.3 acres, the property offers 190 feet of breathtaking lakeshore. Surrounding the home are wild raspberry, blueberry and black currant bushes and a large enclosed garden. The deck is maintenance free, perfect to enjoy the Northern Lights from or watch deer grazing.
Zillow last checked: 8 hours ago
Listing updated: May 06, 2025 at 11:12am
Listed by:
Andy Zahorsky 218-966-2650,
Mirabella Realty
Bought with:
Jennifer M Kyllonen
Edina Realty, Inc.
Source: NorthstarMLS as distributed by MLS GRID,MLS#: 6678896
Facts & features
Interior
Bedrooms & bathrooms
- Bedrooms: 3
- Bathrooms: 2
- Full bathrooms: 1
- 3/4 bathrooms: 1
Bedroom 1
- Level: Main
- Area: 285 Square Feet
- Dimensions: 19 X 15
Bedroom 2
- Area: 180 Square Feet
- Dimensions: 12 X 15
Bedroom 3
- Area: 184 Square Feet
- Dimensions: 16 X 11.5
Dining room
- Level: Main
- Area: 117 Square Feet
- Dimensions: 9 X 13
Kitchen
- Level: Main
- Area: 130 Square Feet
- Dimensions: 10 X 13
Heating
- Baseboard, Forced Air, Fireplace(s), Humidifier, Radiant Floor, Radiant
Cooling
- Central Air, Ductless Mini-Split
Appliances
- Included: Dishwasher, Disposal, Dryer, Electric Water Heater, ENERGY STAR Qualified Appliances, Freezer, Humidifier, Water Filtration System, Range, Refrigerator, Stainless Steel Appliance(s), Washer, Water Softener Owned, Wine Cooler
Features
- Basement: Block
- Number of fireplaces: 2
- Fireplace features: Gas
Interior area
- Total structure area: 2,016
- Total interior livable area: 2,016 sqft
- Finished area above ground: 1,008
- Finished area below ground: 907
Property
Parking
- Total spaces: 2
- Parking features: Detached, Concrete, Electric, Garage, Garage Door Opener, Heated Garage, Insulated Garage, Storage
- Garage spaces: 2
- Has uncovered spaces: Yes
- Details: Garage Dimensions (32x34)
Accessibility
- Accessibility features: None
Features
- Levels: Multi/Split
- Patio & porch: Composite Decking
- Waterfront features: Lake Front, Waterfront Num(69085900), Lake Acres(258), Lake Depth(36)
- Body of water: Long Lake (69085900)
- Frontage length: Water Frontage: 190
Lot
- Size: 1.31 Acres
- Dimensions: 300 x 190
- Features: Irregular Lot
Details
- Additional structures: Guest House, Storage Shed
- Foundation area: 1008
- Parcel number: 235004000190
- Zoning description: Shoreline,Residential-Single Family
- Other equipment: Fuel Tank - Rented
Construction
Type & style
- Home type: SingleFamily
- Property subtype: Single Family Residence
Materials
- Wood Siding
Condition
- Age of Property: 31
- New construction: No
- Year built: 1994
Utilities & green energy
- Electric: 200+ Amp Service, Power Company: Minnesota Power
- Gas: Electric, Propane
- Sewer: Septic System Compliant - Yes
- Water: Well
Community & neighborhood
Location
- Region: Chisholm
- Subdivision: Birch Beach In Town Of Balkan
HOA & financial
HOA
- Has HOA: No
Price history
| Date | Event | Price |
|---|---|---|
| 4/30/2025 | Sold | $549,8000%$273/sqft |
Source: | ||
| 4/16/2025 | Pending sale | $550,000$273/sqft |
Source: | ||
| 3/6/2025 | Listed for sale | $550,000+140.2%$273/sqft |
Source: Range AOR #147996 Report a problem | ||
| 10/17/2017 | Sold | $229,000-11.9%$114/sqft |
Source: Public Record Report a problem | ||
| 6/10/2017 | Listing removed | $259,900$129/sqft |
Source: Perrella & Associates #132145 Report a problem | ||
Public tax history
| Year | Property taxes | Tax assessment |
|---|---|---|
| 2024 | $4,194 -6.3% | $377,900 +7.1% |
| 2023 | $4,476 +92.1% | $353,000 +13.9% |
| 2022 | $2,330 -20% | $309,900 +45.4% |
Find assessor info on the county website
Neighborhood: 55719
Nearby schools
GreatSchools rating
- 5/10Chisholm Elementary SchoolGrades: 4-6Distance: 7.5 mi
- 5/10Chisholm SecondaryGrades: 7-12Distance: 7.5 mi
- 4/10Vaughan Elementary SchoolGrades: PK-3Distance: 7.7 mi

Get pre-qualified for a loan
At Zillow Home Loans, we can pre-qualify you in as little as 5 minutes with no impact to your credit score.An equal housing lender. NMLS #10287.
