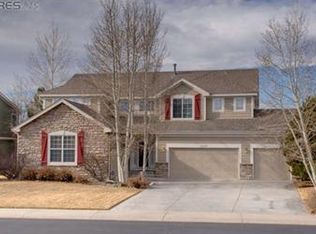This attractive home has been tastefully decorated with multiple upgrades. Light and bright main floor features high ceilings, wood flooring, open kitchen, a large dining room, plus a living room with a fireplace. New paint throughout, many large windows, an office, and a powder room on the main floor. Large bedrooms upstairs with brand new carpet throughout. New tile in master bath. Large basement is perfect for entertaining.
This property is off market, which means it's not currently listed for sale or rent on Zillow. This may be different from what's available on other websites or public sources.
