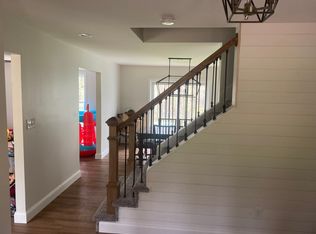You'll Love this Exquisite Contemporary w/Bright Open Floor Plan! Soaring Ceilings/ Large Pella Windows feature Stunning Wooded Views! Spacious Kitchen w/ Jenn-Air Range, Huge Breakfast Bar, Convenient Main Floor Owners Suite features Huge Walk-in Closet & Lrge 2-person Shower! Upper Level has Two Spacious bdrms w/adjoining Jack & Jill Bath! Oversized 2 Car Gar! Picture Perfect Privacy! BEAUTIFUL
This property is off market, which means it's not currently listed for sale or rent on Zillow. This may be different from what's available on other websites or public sources.
