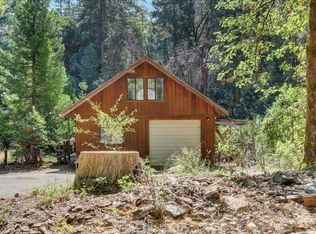Closed
$822,500
11724 Buckeye Rd, Nevada City, CA 95959
3beds
2,900sqft
Single Family Residence
Built in 1999
4.9 Acres Lot
$775,000 Zestimate®
$284/sqft
$3,738 Estimated rent
Home value
$775,000
$705,000 - $845,000
$3,738/mo
Zestimate® history
Loading...
Owner options
Explore your selling options
What's special
A brand NEW GAF Lifetime roof crowns this stunning 3 bedroom, 2.5 Bath CUSTOM Log Dream Mountain Retreat on 5 secluded acres. Be WOWED by the bright & airy open concept great room ,vaulted ceilings, exposed wood beams, large windows, skylights & efficient wood burning stove for that ski lodge atmosphere. In the kitchen, is a chef-style 5 burner gas cooktop, a new stainless steel oven & refrigerator & a large custom Built Island. The adjacent dining area is perfect for hosting dinner parties. Featuring one-level living, the Huge Primary Bedroom features a walk-in closet, an en-suite handicapped friendly bathroom with walk-in shower. Two additional bedrooms, a full bathroom w/ luxurious soaking tub & a combo office/laundry room complete the main level of 2496 sf. Step outside to the expansive wrap-around deck and enjoy a hot soak in the spa. Take the INSIDE ELEVATOR, stairs or handicapped friendly ramp downstairs where you'll find approx. 400 sf w/ additional half bath, woodstove,2 More rooms w/access to the outside patio area & yard; perfect for home office, Guests, Exercise room, etc. Room for all your toys with a 2-car att. garage, & 2 car detached garage, covered parking spaces & RV parking area. Located just minutes to downtown Nevada City w/HIGH SPEED FIBEROPTIC INTERNET.
Zillow last checked: 8 hours ago
Listing updated: October 03, 2024 at 08:55pm
Listed by:
Diane (Di) Helms DRE #00713462 530-913-8598,
Century 21 Cornerstone Realty
Bought with:
Samantha Gray, DRE #01917133
eXp Realty of California Inc.
Source: MetroList Services of CA,MLS#: 224095989Originating MLS: MetroList Services, Inc.
Facts & features
Interior
Bedrooms & bathrooms
- Bedrooms: 3
- Bathrooms: 3
- Full bathrooms: 2
- Partial bathrooms: 1
Primary bedroom
- Features: Sitting Room, Walk-In Closet, Outside Access
Primary bathroom
- Features: Shower Stall(s), Double Vanity, Tile, Walk-In Closet(s)
Dining room
- Features: Skylight(s), Dining/Living Combo
Kitchen
- Features: Kitchen Island, Kitchen/Family Combo, Tile Counters
Heating
- Propane, Central, Wood Stove
Cooling
- Ceiling Fan(s), Central Air
Appliances
- Included: Built-In Electric Oven, Gas Cooktop, Dishwasher, Disposal, Microwave, Double Oven, Warming Drawer
- Laundry: Laundry Room, Electric Dryer Hookup, Gas Dryer Hookup, See Remarks, Inside
Features
- Central Vacuum
- Flooring: Carpet, Laminate, Tile
- Windows: Skylight(s)
- Number of fireplaces: 2
- Fireplace features: Living Room, Raised Hearth, Stone, Wood Burning Stove, See Remarks
Interior area
- Total interior livable area: 2,900 sqft
Property
Parking
- Total spaces: 8
- Parking features: 24'+ Deep Garage, Attached, Covered, Detached, Driveway
- Attached garage spaces: 4
- Carport spaces: 4
- Has uncovered spaces: Yes
Features
- Stories: 2
- Fencing: Partial
Lot
- Size: 4.90 Acres
- Features: Sprinklers In Front, Sprinklers In Rear, Garden, Landscape Back, Landscape Front, See Remarks
Details
- Additional structures: Second Garage, Shed(s), Outbuilding
- Parcel number: 038341034000
- Zoning description: Res/AG
- Special conditions: Standard
- Other equipment: Generator
Construction
Type & style
- Home type: SingleFamily
- Architectural style: Log,Contemporary
- Property subtype: Single Family Residence
Materials
- Wood, Log
- Foundation: Concrete
- Roof: Composition
Condition
- Year built: 1999
Utilities & green energy
- Sewer: Septic Connected
- Water: Well
- Utilities for property: Internet Available
Community & neighborhood
Location
- Region: Nevada City
Other
Other facts
- Price range: $822.5K - $822.5K
Price history
| Date | Event | Price |
|---|---|---|
| 10/2/2024 | Sold | $822,500-1.5%$284/sqft |
Source: MetroList Services of CA #224095989 Report a problem | ||
| 9/5/2024 | Pending sale | $835,000$288/sqft |
Source: MetroList Services of CA #224095989 Report a problem | ||
| 9/2/2024 | Contingent | $835,000$288/sqft |
Source: MetroList Services of CA #224095989 Report a problem | ||
| 8/29/2024 | Listed for sale | $835,000$288/sqft |
Source: MetroList Services of CA #224095989 Report a problem | ||
| 8/17/2024 | Listing removed | -- |
Source: MetroList Services of CA #224079018 Report a problem | ||
Public tax history
| Year | Property taxes | Tax assessment |
|---|---|---|
| 2025 | $3,333 -56.5% | $730,233 +2% |
| 2024 | $7,662 +2% | $715,916 +2% |
| 2023 | $7,513 +2.1% | $701,879 +2% |
Find assessor info on the county website
Neighborhood: 95959
Nearby schools
GreatSchools rating
- 7/10Deer Creek Elementary SchoolGrades: K-3Distance: 5.9 mi
- 6/10Seven Hills Intermediate SchoolGrades: 4-8Distance: 5.9 mi
- 7/10Nevada Union High SchoolGrades: 9-12Distance: 7.3 mi
Get a cash offer in 3 minutes
Find out how much your home could sell for in as little as 3 minutes with a no-obligation cash offer.
Estimated market value$775,000
Get a cash offer in 3 minutes
Find out how much your home could sell for in as little as 3 minutes with a no-obligation cash offer.
Estimated market value
$775,000
