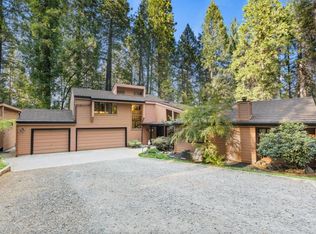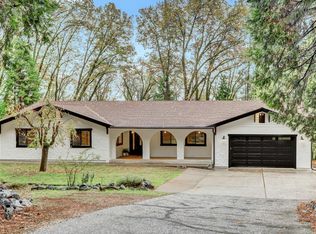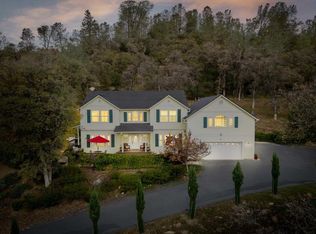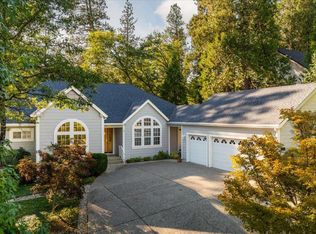Move in READY! REDUCED WAY below market value. Stunning home in Foxwood Estates. Beautiful 3.7 ac. Tranquil setting on a Huge shared POND Close to town! This Quality-built home welcomes you with a Charming Brick porch. Inside, High Vaulted Ceilings, Real Wood Floors, Abundant windows & Sliders showcasing the peaceful Water View & Deck. Admire the Stained-Glass Window above the Living Room while relaxing by the cozy fireplace. Designed for entertainment, it boasts a formal dining room, Large Eat-In Kitchen, Breakfast Bar, and Den/Office. The Master Suite features a romantic fireplace and spacious bath w/ jetted tub & Sep. Shower. The Convenient Main Level living also includes 1/2 bath and Laundry. Upstairs offers a Loft/Office w/ closet (potential bedroom), two more bedrooms, 2 full baths, and a LARGE Family Room w/ skylight, perfect as a guest suite. Outdoors, enjoy lush landscaping, stone patio, fruit trees, Dock over the Pond, Gazebo, and more. Partial basement offers workshop and storage potential. Private, serene setting near Deer Creek and trails. Home is move-in ready. A quiet neighborhood with upper end home. EXCELLENT VALUE for this quality home and location. Bring all offers, seller motivated!
Active
$849,500
11722 Logans Run Ct, Grass Valley, CA 95945
4beds
2,900sqft
Est.:
Single Family Residence
Built in 1998
3.7 Acres Lot
$828,400 Zestimate®
$293/sqft
$-- HOA
What's special
Fruit treesCozy fireplaceRomantic fireplaceCharming brick porchDock over the pondBreakfast barMaster suite
- 36 days |
- 1,380 |
- 88 |
Zillow last checked: 8 hours ago
Listing updated: 12 hours ago
Listed by:
Diane (Di) Helms DRE #00713462 530-913-8598,
Century 21 Cornerstone Realty
Source: MetroList Services of CA,MLS#: 225140585Originating MLS: MetroList Services, Inc.
Tour with a local agent
Facts & features
Interior
Bedrooms & bathrooms
- Bedrooms: 4
- Bathrooms: 4
- Full bathrooms: 3
- Partial bathrooms: 1
Rooms
- Room types: Loft, Master Bathroom, Master Bedroom, Office, Dining Room, Family Room, Kitchen, Laundry, Living Room
Primary bedroom
- Features: Balcony, Ground Floor, Walk-In Closet, Outside Access, Sitting Area
Primary bathroom
- Features: Closet, Shower Stall(s), Double Vanity, Jetted Tub, Tile, Window
Dining room
- Features: Formal Room, Space in Kitchen
Kitchen
- Features: Breakfast Area, Pantry Closet, Granite Counters
Heating
- Central, Fireplace Insert, Fireplace(s)
Cooling
- Ceiling Fan(s), Central Air
Appliances
- Included: Built-In Electric Oven, Gas Cooktop, Dishwasher, Disposal, Microwave
- Laundry: Laundry Room, Ground Floor, Inside Room
Features
- Central Vacuum
- Flooring: Carpet, Tile, Wood
- Number of fireplaces: 2
- Fireplace features: Living Room, Master Bedroom, Raised Hearth, Gas Log, Gas
Interior area
- Total interior livable area: 2,900 sqft
Property
Parking
- Total spaces: 3
- Parking features: 24'+ Deep Garage
- Garage spaces: 3
- Has uncovered spaces: Yes
Features
- Stories: 2
- Exterior features: Balcony, Uncovered Courtyard
- Has spa: Yes
- Spa features: Bath
- Fencing: Partial
- Waterfront features: Pond
Lot
- Size: 3.7 Acres
- Features: Auto Sprinkler F&R, Irregular Lot, Landscape Back, Landscape Front, See Remarks
Details
- Additional structures: Gazebo, Storage
- Parcel number: 004580032000
- Zoning description: Residential
- Special conditions: Standard
Construction
Type & style
- Home type: SingleFamily
- Architectural style: Colonial,English
- Property subtype: Single Family Residence
Materials
- Brick, Cement Siding
- Roof: Cement,Tile
Condition
- Year built: 1998
Utilities & green energy
- Sewer: Septic System
- Water: Well
- Utilities for property: Underground Utilities
Community & HOA
Community
- Features: Gated
Location
- Region: Grass Valley
Financial & listing details
- Price per square foot: $293/sqft
- Tax assessed value: $1,134,250
- Annual tax amount: $12,365
- Price range: $849.5K - $849.5K
- Date on market: 11/4/2025
- Road surface type: Paved
Estimated market value
$828,400
$787,000 - $870,000
$3,793/mo
Price history
Price history
| Date | Event | Price |
|---|---|---|
| 11/4/2025 | Listed for sale | $849,500$293/sqft |
Source: MetroList Services of CA #225140585 Report a problem | ||
| 11/1/2025 | Listing removed | $849,500$293/sqft |
Source: MetroList Services of CA #225105878 Report a problem | ||
| 10/22/2025 | Price change | $849,500-5.5%$293/sqft |
Source: MetroList Services of CA #225105878 Report a problem | ||
| 8/12/2025 | Listed for sale | $899,000$310/sqft |
Source: MetroList Services of CA #225105878 Report a problem | ||
| 8/12/2025 | Listing removed | $899,000$310/sqft |
Source: MetroList Services of CA #225080701 Report a problem | ||
Public tax history
Public tax history
| Year | Property taxes | Tax assessment |
|---|---|---|
| 2025 | $12,365 +2.1% | $1,134,250 +2% |
| 2024 | $12,105 +3.1% | $1,112,011 +2% |
| 2023 | $11,737 +0.9% | $1,090,208 +2% |
Find assessor info on the county website
BuyAbility℠ payment
Est. payment
$5,175/mo
Principal & interest
$4128
Property taxes
$750
Home insurance
$297
Climate risks
Neighborhood: 95945
Nearby schools
GreatSchools rating
- 5/10Margaret G. Scotten Elementary SchoolGrades: K-4Distance: 1.5 mi
- 5/10Lyman Gilmore Middle SchoolGrades: 5-8Distance: 1.6 mi
- 7/10Nevada Union High SchoolGrades: 9-12Distance: 1.1 mi
- Loading
- Loading



