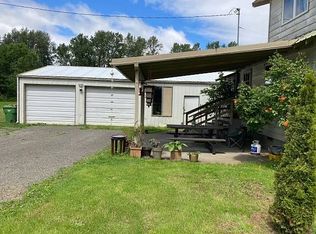Manufactured home with updated kitchen, massive walk-in closet in master bedroom, plus a 24 x 36 shop with concrete floor, power, and loft, all on flat ground, and situated on 1.28 acres. Large addition on back of house provides extra square footage. Roof on addition shows evidence of water intrusion. Roof needs repaired or replaced.
This property is off market, which means it's not currently listed for sale or rent on Zillow. This may be different from what's available on other websites or public sources.
