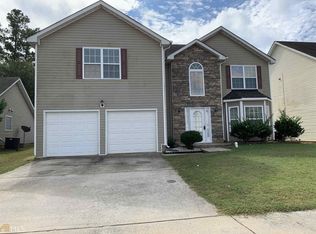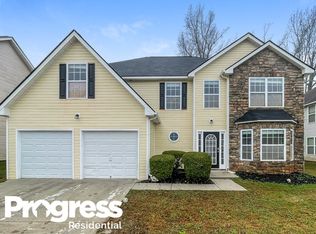The living is easy in this generously proportioned 2 story residence.The floor plan encompasses five spacious bedrooms with plenty of room for study, sleep and storage, three inviting full bathrooms, a second floor laundry room, a separate dining room and formal living room that are great for gatherings, and a large open eat-in kitchen with a island that flows through to the welcoming family room. The impressive master bedroom, complete with a step-up sitting room, a walk-in closet and en suite, ensures parents have a private space where they can slip away. Beyond the glass: enjoy leisurely time outside in the private fenced backyard. Conveniently located near plenty of shopping establishments and great restaurants!
This property is off market, which means it's not currently listed for sale or rent on Zillow. This may be different from what's available on other websites or public sources.

