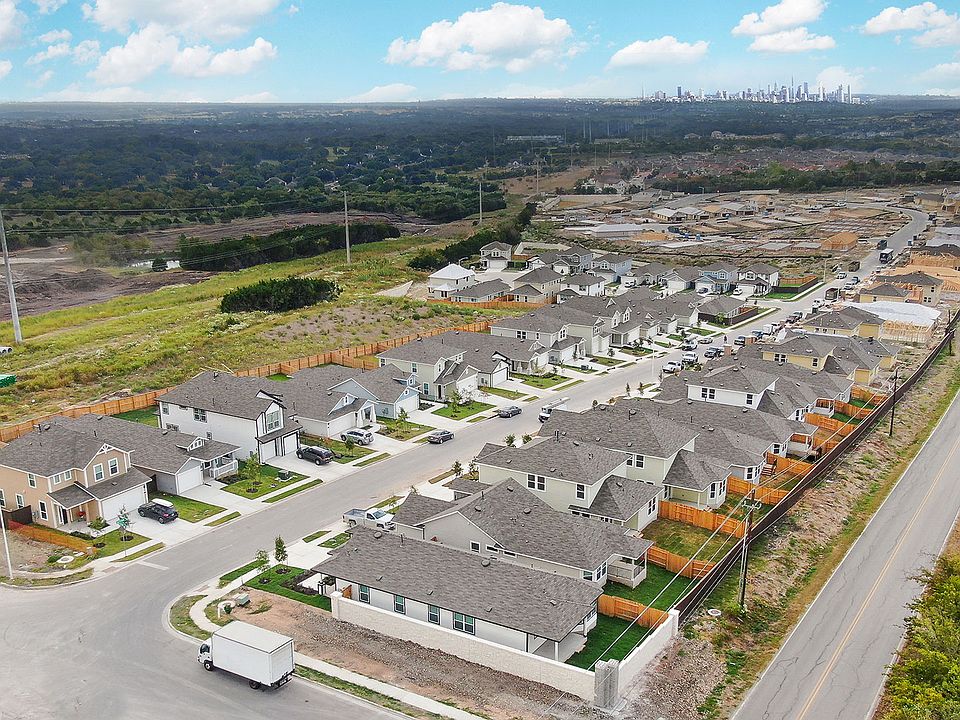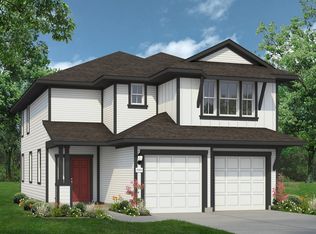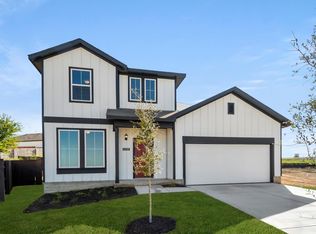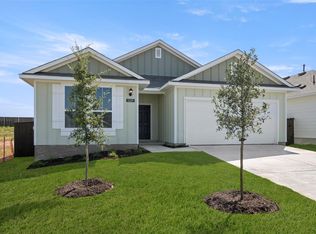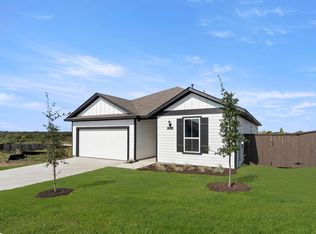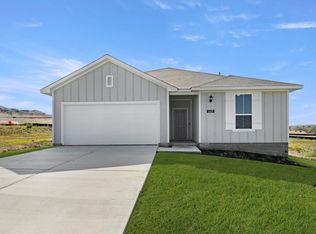11721 Domenico Cv, Austin, TX 78747
What's special
- 361 days |
- 43 |
- 2 |
Zillow last checked: 8 hours ago
Listing updated: December 13, 2025 at 02:01pm
Ben Caballero (888) 872-6006,
HomesUSA.com
Travel times
Schedule tour
Select your preferred tour type — either in-person or real-time video tour — then discuss available options with the builder representative you're connected with.
Open house
Facts & features
Interior
Bedrooms & bathrooms
- Bedrooms: 3
- Bathrooms: 3
- Full bathrooms: 2
- 1/2 bathrooms: 1
- Main level bedrooms: 1
Primary bedroom
- Features: Walk-In Closet(s)
- Level: First
Primary bathroom
- Features: Quartz Counters, Separate Shower
- Level: First
Dining room
- Level: First
Game room
- Level: Second
Kitchen
- Features: Kitchen Island, Open to Family Room, Pantry
- Level: First
Laundry
- Features: Electric Dryer Hookup, Washer Hookup
- Level: First
Living room
- Level: First
Office
- Level: First
Heating
- Central, Natural Gas
Cooling
- Central Air
Appliances
- Included: Dishwasher, Disposal, Gas Range, Microwave, Tankless Water Heater
Features
- Electric Dryer Hookup, Open Floorplan, Pantry, Walk-In Closet(s), Washer Hookup
- Flooring: Carpet, Vinyl
- Windows: ENERGY STAR Qualified Windows, Vinyl Windows
Interior area
- Total interior livable area: 2,051 sqft
Property
Parking
- Total spaces: 2
- Parking features: Attached, Driveway, Garage, Garage Faces Front
- Attached garage spaces: 2
Accessibility
- Accessibility features: None
Features
- Levels: Two
- Stories: 2
- Patio & porch: Patio
- Exterior features: Private Yard
- Pool features: None
- Fencing: Back Yard, Privacy, Wood
- Has view: Yes
- View description: Neighborhood
- Waterfront features: None
Lot
- Size: 8,319.96 Square Feet
- Features: Back Yard, Front Yard, Landscaped, Sprinkler - Automatic, Sprinklers In Front, Sprinkler - Side Yard, Zero Lot Line
Details
- Additional structures: None
- Parcel number: 11721 Domenico
- Special conditions: Standard
Construction
Type & style
- Home type: SingleFamily
- Property subtype: Single Family Residence
Materials
- Foundation: Slab
- Roof: Composition
Condition
- New Construction
- New construction: Yes
- Year built: 2024
Details
- Builder name: Brohn Homes
Utilities & green energy
- Sewer: Public Sewer
- Water: Public
- Utilities for property: Electricity Available, Natural Gas Available, Water Available
Community & HOA
Community
- Features: Cluster Mailbox, Curbs, Sidewalks
- Subdivision: Cloverleaf
HOA
- Has HOA: Yes
- Services included: Common Area Maintenance
- HOA fee: $100 quarterly
- HOA name: PamCo
Location
- Region: Austin
Financial & listing details
- Price per square foot: $205/sqft
- Tax assessed value: $61,831
- Date on market: 12/17/2024
- Listing terms: Cash,Conventional,FHA
- Electric utility on property: Yes
About the community
Source: Brohn Homes
13 homes in this community
Available homes
| Listing | Price | Bed / bath | Status |
|---|---|---|---|
Current home: 11721 Domenico Cv | $420,320 | 3 bed / 3 bath | Available |
| 11601 Murano Dr | $274,990 | 3 bed / 2 bath | Available |
| 11801 Murano Dr | $328,070 | 4 bed / 2 bath | Available |
| 5409 Murano Cv | $385,800 | 4 bed / 2 bath | Available |
| 5416 Murano Dr | $387,670 | 4 bed / 2 bath | Available |
| 5509 Sacra Cv | $415,720 | 3 bed / 2 bath | Available |
| 11725 Domenico Cv | $423,940 | 3 bed / 3 bath | Available |
| 11508 Domenico Cv | $283,965 | 3 bed / 2 bath | Pending |
| 11600 Domenico Cv | $288,580 | 3 bed / 2 bath | Pending |
| 11516 Domenico Cv | $328,070 | 4 bed / 2 bath | Pending |
| 5408 Lomasso Dr | $328,090 | 3 bed / 2 bath | Pending |
| 11613 Murano Dr | $336,070 | 3 bed / 2 bath | Pending |
| 11608 Murano Dr | $343,070 | 4 bed / 2 bath | Pending |
Source: Brohn Homes
Contact builder

By pressing Contact builder, you agree that Zillow Group and other real estate professionals may call/text you about your inquiry, which may involve use of automated means and prerecorded/artificial voices and applies even if you are registered on a national or state Do Not Call list. You don't need to consent as a condition of buying any property, goods, or services. Message/data rates may apply. You also agree to our Terms of Use.
Learn how to advertise your homesEstimated market value
Not available
Estimated sales range
Not available
Not available
Price history
| Date | Event | Price |
|---|---|---|
| 12/2/2025 | Price change | $420,320+0.8%$205/sqft |
Source: | ||
| 11/3/2025 | Pending sale | $416,850$203/sqft |
Source: | ||
| 9/18/2025 | Price change | $416,850-3.7%$203/sqft |
Source: | ||
| 9/3/2025 | Price change | $432,990-3.7%$211/sqft |
Source: | ||
| 1/30/2025 | Price change | $449,650+0.2%$219/sqft |
Source: | ||
Public tax history
| Year | Property taxes | Tax assessment |
|---|---|---|
| 2025 | -- | $21,600 -64% |
| 2024 | $1,492 +0.8% | $60,000 +300% |
| 2023 | $1,480 | $15,000 |
Find assessor info on the county website
Monthly payment
Neighborhood: Onion Creek
Nearby schools
GreatSchools rating
- 5/10Blazier Elementary SchoolGrades: PK-6Distance: 2.7 mi
- 1/10Paredes Middle SchoolGrades: 6-8Distance: 3.3 mi
- 3/10Akins High SchoolGrades: 9-12Distance: 2 mi
Schools provided by the MLS
- Elementary: Blazier
- Middle: Paredes
- High: Akins
- District: Austin ISD
Source: Unlock MLS. This data may not be complete. We recommend contacting the local school district to confirm school assignments for this home.
