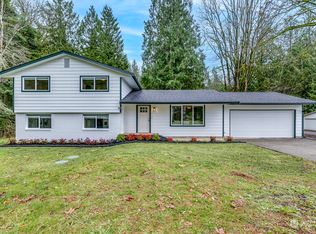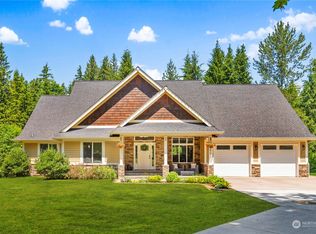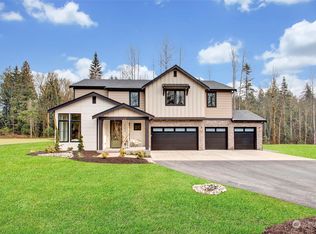Sold
Listed by:
Shannon Leidholm,
The Preview Group
Bought with: John L. Scott Snohomish
$760,000
11720 Woods Lake Rd, Monroe, WA 98272
3beds
1,728sqft
Manufactured On Land
Built in 2007
7.5 Acres Lot
$727,500 Zestimate®
$440/sqft
$2,764 Estimated rent
Home value
$727,500
$677,000 - $786,000
$2,764/mo
Zestimate® history
Loading...
Owner options
Explore your selling options
What's special
Privacy & peace are what you will find with this lovely country home! A big kitchen, open dining/ living room and vaulted ceilings make this a perfect gathering space! Spacious Primary has walk-in shower & every bedroom has walk-in closets. Laundry room access to oversized attached 2 car garage with extra room for storage or workshop space. Easy maintenance Trex decks & LeafGuard gutters, and the extra tall RV carport stays! Garden has mature grape vines & you can add whatever your green thumb grows! Relax on the deck overlooking a tranquil pond with a paddle boat, or stock it for a lazy day fishing! With Pastures, cedar forest, fern meadows, a modest barn, this home is ideal for your mini farm dream! Kuboda for sale too.
Zillow last checked: 8 hours ago
Listing updated: May 15, 2025 at 04:01am
Listed by:
Shannon Leidholm,
The Preview Group
Bought with:
Tate French, 21011688
John L. Scott Snohomish
Source: NWMLS,MLS#: 2330865
Facts & features
Interior
Bedrooms & bathrooms
- Bedrooms: 3
- Bathrooms: 2
- Full bathrooms: 1
- 3/4 bathrooms: 1
- Main level bathrooms: 2
- Main level bedrooms: 3
Bedroom
- Level: Main
Bedroom
- Level: Main
Bedroom
- Level: Main
Bathroom full
- Level: Main
Bathroom three quarter
- Level: Main
Dining room
- Level: Main
Entry hall
- Level: Main
Kitchen with eating space
- Level: Main
Living room
- Level: Main
Utility room
- Level: Main
Heating
- Forced Air, High Efficiency (Unspecified)
Cooling
- None
Appliances
- Included: Dishwasher(s), Disposal, Dryer(s), Microwave(s), Refrigerator(s), Stove(s)/Range(s), Washer(s), Garbage Disposal, Water Heater: Propane, Water Heater Location: Laundry closet
Features
- Bath Off Primary, Dining Room, Walk-In Pantry
- Flooring: Vinyl, Carpet
- Windows: Double Pane/Storm Window
- Basement: None
- Has fireplace: No
Interior area
- Total structure area: 1,728
- Total interior livable area: 1,728 sqft
Property
Parking
- Total spaces: 2
- Parking features: Driveway, Attached Garage, RV Parking
- Attached garage spaces: 2
Features
- Levels: One
- Stories: 1
- Entry location: Main
- Patio & porch: Bath Off Primary, Double Pane/Storm Window, Dining Room, Walk-In Pantry, Water Heater
- Has view: Yes
Lot
- Size: 7.50 Acres
- Features: Secluded, Barn, Deck, Dog Run, Fenced-Partially, Outbuildings, Propane, RV Parking
- Topography: Level,Partial Slope
- Residential vegetation: Garden Space, Pasture, Wooded
Details
- Parcel number: 28072500201000
- Zoning: R5
- Zoning description: Jurisdiction: County
- Special conditions: Standard
- Other equipment: Leased Equipment: Propane tank
Construction
Type & style
- Home type: MobileManufactured
- Property subtype: Manufactured On Land
Materials
- Wood Products
- Foundation: Concrete Ribbon, Poured Concrete
- Roof: Composition
Condition
- Very Good
- Year built: 2007
Utilities & green energy
- Electric: Company: Sno Co PUD
- Sewer: Septic Tank, Company: Septic
- Water: Public, Company: Highlands Water district
- Utilities for property: Xfinity
Community & neighborhood
Location
- Region: Monroe
- Subdivision: Monroe
Other
Other facts
- Body type: Double Wide
- Listing terms: Cash Out,Conventional,FHA,USDA Loan,VA Loan
- Road surface type: Dirt
- Cumulative days on market: 19 days
Price history
| Date | Event | Price |
|---|---|---|
| 4/14/2025 | Sold | $760,000+2.7%$440/sqft |
Source: | ||
| 3/8/2025 | Pending sale | $740,000$428/sqft |
Source: | ||
| 2/26/2025 | Listed for sale | $740,000+2.8%$428/sqft |
Source: | ||
| 7/18/2024 | Sold | $720,000-0.7%$417/sqft |
Source: | ||
| 6/18/2024 | Pending sale | $725,000$420/sqft |
Source: | ||
Public tax history
| Year | Property taxes | Tax assessment |
|---|---|---|
| 2024 | $4,746 +2.5% | $551,500 +1.5% |
| 2023 | $4,631 -2.7% | $543,200 -12.7% |
| 2022 | $4,761 +15.3% | $621,900 +36.9% |
Find assessor info on the county website
Neighborhood: Woods Creek
Nearby schools
GreatSchools rating
- 7/10Sultan Elementary SchoolGrades: K-5Distance: 2.5 mi
- 6/10Sultan Middle SchoolGrades: 6-8Distance: 2.3 mi
- 5/10Sultan Senior High SchoolGrades: 9-12Distance: 2.3 mi
Get a cash offer in 3 minutes
Find out how much your home could sell for in as little as 3 minutes with a no-obligation cash offer.
Estimated market value$727,500
Get a cash offer in 3 minutes
Find out how much your home could sell for in as little as 3 minutes with a no-obligation cash offer.
Estimated market value
$727,500



