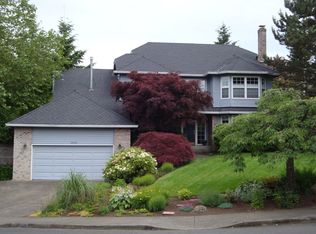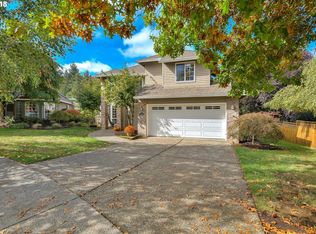Sold
$765,000
11720 SW 29th Pl, Portland, OR 97219
4beds
2,197sqft
Residential, Single Family Residence
Built in 1989
9,583.2 Square Feet Lot
$755,000 Zestimate®
$348/sqft
$3,658 Estimated rent
Home value
$755,000
$710,000 - $808,000
$3,658/mo
Zestimate® history
Loading...
Owner options
Explore your selling options
What's special
Welcome to this picture-perfect home in a quiet cul-de-sac, right across from top-rated Stephenson Elementary. Thoughtfully maintained and move-in ready, featuring an open-concept kitchen with hardwood floors, oversized windows, and plenty of natural light. Generous primary suite complete with a deep soaking tub. Step outside onto the deck and take in the spacious backyard, where the sounds of birds from nearby Tryon Creek create a peaceful, natural setting. With plenty of sun and shade, it’s the perfect spot for summer barbecues, yard games, or simply unwinding with a good book. Set in a prime SW Portland location, you’ll have easy access to highways, shopping, scenic SW trails, and a variety of restaurants. A fantastic home in an even better location — don’t miss your chance to make it yours! [Home Energy Score = 4. HES Report at https://rpt.greenbuildingregistry.com/hes/OR10064119]
Zillow last checked: 8 hours ago
Listing updated: April 22, 2025 at 11:56am
Listed by:
Tess Wood info@larkandfir.com,
Lark and Fir Realty LLC
Bought with:
Danielle Duggan, 201210553
Premiere Property Group, LLC
Source: RMLS (OR),MLS#: 274686215
Facts & features
Interior
Bedrooms & bathrooms
- Bedrooms: 4
- Bathrooms: 3
- Full bathrooms: 2
- Partial bathrooms: 1
- Main level bathrooms: 1
Primary bedroom
- Features: Ceiling Fan, Soaking Tub, Suite, Vaulted Ceiling, Wallto Wall Carpet
- Level: Upper
Bedroom 2
- Features: Wallto Wall Carpet
- Level: Upper
Bedroom 3
- Features: Wallto Wall Carpet
- Level: Upper
Dining room
- Features: Hardwood Floors
- Level: Main
Family room
- Features: Fireplace, Hardwood Floors
- Level: Main
Kitchen
- Features: Builtin Range, Dishwasher, Gas Appliances, Free Standing Refrigerator, Granite
- Level: Main
Living room
- Features: Hardwood Floors, Vaulted Ceiling
- Level: Main
Heating
- Forced Air, Fireplace(s)
Cooling
- Central Air
Appliances
- Included: Built-In Range, Dishwasher, Disposal, Down Draft, Free-Standing Refrigerator, Gas Appliances, Stainless Steel Appliance(s), Gas Water Heater, Tank Water Heater
Features
- Soaking Tub, Vaulted Ceiling(s), Granite, Ceiling Fan(s), Suite, Kitchen Island
- Flooring: Hardwood, Tile, Wall to Wall Carpet
- Windows: Double Pane Windows, Vinyl Frames
- Basement: Crawl Space
- Number of fireplaces: 1
- Fireplace features: Gas
Interior area
- Total structure area: 2,197
- Total interior livable area: 2,197 sqft
Property
Parking
- Total spaces: 2
- Parking features: Driveway, On Street, Attached
- Attached garage spaces: 2
- Has uncovered spaces: Yes
Features
- Levels: Two
- Stories: 2
- Patio & porch: Deck
- Exterior features: Yard
- Fencing: Fenced
Lot
- Size: 9,583 sqft
- Features: Cul-De-Sac, Level, SqFt 7000 to 9999
Details
- Additional structures: ToolShed
- Parcel number: R228550
Construction
Type & style
- Home type: SingleFamily
- Property subtype: Residential, Single Family Residence
Materials
- Brick, Lap Siding
- Foundation: Concrete Perimeter
- Roof: Composition
Condition
- Updated/Remodeled
- New construction: No
- Year built: 1989
Utilities & green energy
- Gas: Gas
- Sewer: Public Sewer
- Water: Public
Community & neighborhood
Location
- Region: Portland
HOA & financial
HOA
- Has HOA: Yes
- HOA fee: $125 annually
Other
Other facts
- Listing terms: Cash,Conventional
- Road surface type: Paved
Price history
| Date | Event | Price |
|---|---|---|
| 4/22/2025 | Sold | $765,000-0.5%$348/sqft |
Source: | ||
| 3/19/2025 | Pending sale | $769,000$350/sqft |
Source: | ||
| 3/13/2025 | Listed for sale | $769,000+41.8%$350/sqft |
Source: | ||
| 1/11/2019 | Sold | $542,500-4%$247/sqft |
Source: | ||
| 12/11/2018 | Pending sale | $564,900$257/sqft |
Source: Cascade Sotheby's International Realty #18652060 | ||
Public tax history
| Year | Property taxes | Tax assessment |
|---|---|---|
| 2025 | $11,058 +3.7% | $410,790 +3% |
| 2024 | $10,661 +4% | $398,830 +3% |
| 2023 | $10,251 +2.2% | $387,220 +3% |
Find assessor info on the county website
Neighborhood: Arnold Creek
Nearby schools
GreatSchools rating
- 9/10Stephenson Elementary SchoolGrades: K-5Distance: 0.2 mi
- 8/10Jackson Middle SchoolGrades: 6-8Distance: 0.7 mi
- 8/10Ida B. Wells-Barnett High SchoolGrades: 9-12Distance: 2.7 mi
Schools provided by the listing agent
- Elementary: Stephenson
- Middle: Jackson
- High: Ida B Wells
Source: RMLS (OR). This data may not be complete. We recommend contacting the local school district to confirm school assignments for this home.
Get a cash offer in 3 minutes
Find out how much your home could sell for in as little as 3 minutes with a no-obligation cash offer.
Estimated market value
$755,000
Get a cash offer in 3 minutes
Find out how much your home could sell for in as little as 3 minutes with a no-obligation cash offer.
Estimated market value
$755,000

