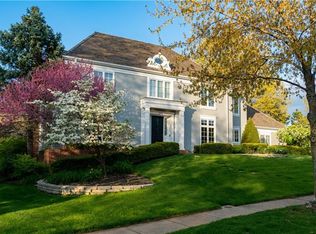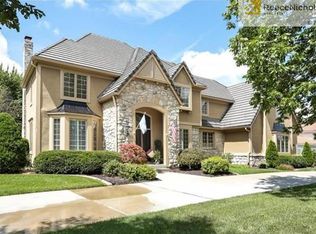This 2 story brick home has a large corner lot and private retreat in the rear with swimming pool and expansive decks. Fully restored and renovated home with all modern features and style. Gleaming Hardwood Floors are throughout much of the home, designer carpets, custom woodwork, stunning kitchen design and much more. The full finished basement has 2 additional bedrooms, a work out room, living room or game room as well as hook ups for a bar or full kitchen. All there is to do is move right in. To help visualize this home's floor plan and to highlight its potential, virtual furnishings have been added to some photos found in this listing.
This property is off market, which means it's not currently listed for sale or rent on Zillow. This may be different from what's available on other websites or public sources.

