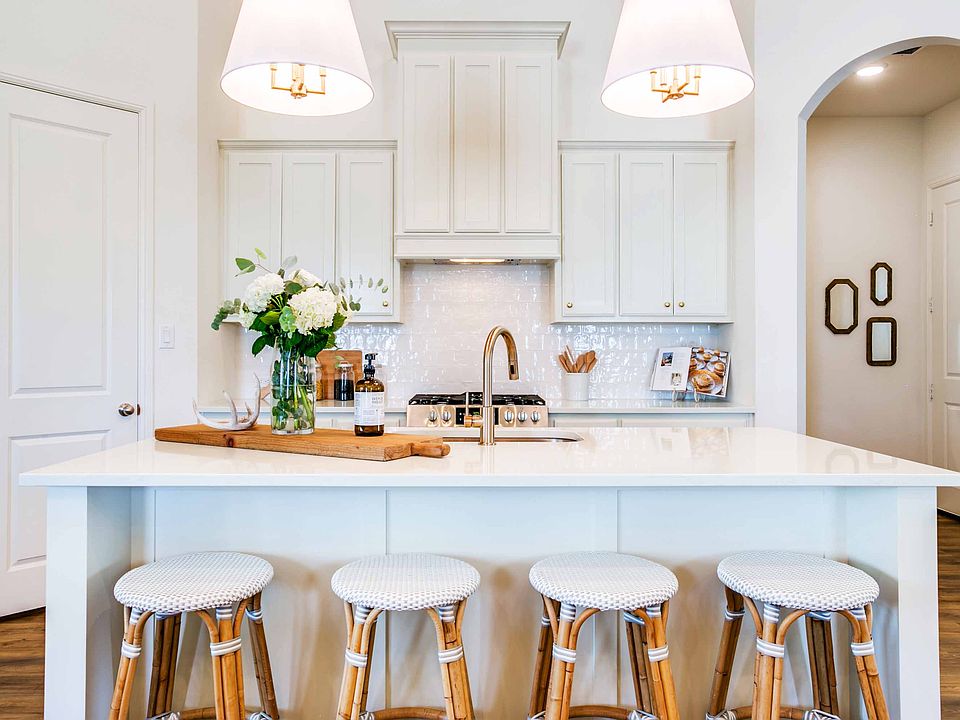Introducing the Easton I by Clarity Homes. This stunning new French home features luxury vinyl plank wood-style flooring throughout the main living areas, a chef’s kitchen with Quartz countertops, stainless appliances, gas cooktop, double oven, and a large eat-in island. The living room offers vaulted ceilings and a cozy brick fireplace with raised hearth and mantle.
Highlights include a signature exposed brick arch entryway, designer lighting and tile, and a spacious master bath with a huge double shower. Complete with full landscaping and irrigation, this home perfectly blends style, comfort, and function. This home qualifies for our 3-2-1 Buydown or 4.99 Fixed Rate Incentive. Community amenities include a gated entrance, trails, playground, pools, clubhouse, and 2 ponds.
ASK ABOUT INCENTIVES!
Buyer or buyers agent to verify all information.
Pending
$456,000
11720 Flathead Ct, Godley, TX 76044
4beds
2,442sqft
Single Family Residence
Built in 2024
0.31 Acres Lot
$454,300 Zestimate®
$187/sqft
$42/mo HOA
What's special
Stainless appliancesVaulted ceilingsFull landscaping and irrigationGas cooktopLarge eat-in islandDesigner lighting and tile
- 526 days |
- 18 |
- 0 |
Zillow last checked: 7 hours ago
Listing updated: 14 hours ago
Listed by:
Doug Beard 0700293 817-523-9113,
League Real Estate
Source: NTREIS,MLS#: 20625938
Travel times
Schedule tour
Facts & features
Interior
Bedrooms & bathrooms
- Bedrooms: 4
- Bathrooms: 2
- Full bathrooms: 2
Primary bedroom
- Level: First
- Dimensions: 15 x 17
Bedroom
- Level: First
- Dimensions: 11 x 12
Dining room
- Level: First
- Dimensions: 11 x 12
Living room
- Level: First
- Dimensions: 20 x 18
Appliances
- Included: Dishwasher, Electric Cooktop, Electric Oven, Electric Range, Electric Water Heater, Disposal, Microwave
Features
- Chandelier, Decorative/Designer Lighting Fixtures, Granite Counters, Open Floorplan, Pantry, Cable TV, Wired for Data, Walk-In Closet(s)
- Flooring: Luxury Vinyl Plank
- Has basement: No
- Has fireplace: No
Interior area
- Total interior livable area: 2,442 sqft
Video & virtual tour
Property
Parking
- Total spaces: 2
- Parking features: Additional Parking, Concrete, Garage, On Street
- Attached garage spaces: 2
- Has uncovered spaces: Yes
Features
- Levels: One
- Stories: 1
- Patio & porch: Balcony
- Exterior features: Balcony
- Pool features: None
- Fencing: Fenced,Gate
Lot
- Size: 0.31 Acres
- Features: Subdivision, Sprinkler System
Details
- Parcel number: 126318430227
Construction
Type & style
- Home type: SingleFamily
- Architectural style: Detached
- Property subtype: Single Family Residence
- Attached to another structure: Yes
Materials
- Foundation: Slab
- Roof: Composition
Condition
- New construction: Yes
- Year built: 2024
Details
- Builder name: Clarity Homes
Utilities & green energy
- Sewer: Public Sewer
- Water: Public
- Utilities for property: Sewer Available, Water Available, Cable Available
Community & HOA
Community
- Security: Fire Alarm, Smoke Detector(s)
- Subdivision: Wildcat Ridge
HOA
- Has HOA: Yes
- Services included: All Facilities, Association Management, Maintenance Grounds
- HOA fee: $500 annually
- HOA name: Brazos Valley Property Mgmt
- HOA phone: 817-573-7652
Location
- Region: Godley
Financial & listing details
- Price per square foot: $187/sqft
- Date on market: 5/23/2024
- Cumulative days on market: 622 days
- Listing terms: Cash,Conventional,FHA,VA Loan
About the community
Now building in Wildcat Ridge-a new gated community in Godley, TX! With easy access to Chisholm Trail Parkway and less than 25 minutes from Downtown Fort Worth, this charming neighborhood offers city convenience with country living acreage and spectacular landscape views.
Named after the majestic Mountain Lions, Bobcats, and Lynx that used to roam the plains of Johnson County, Wildcat Ridge is still surrounded by lush expansive trees and rolling natural Texas hills. Restoring a true sense of home, Clarity Homes is offering designs that effortlessly blend nature, holistic wellness, and modern lifestyle into one immersive experience.
Our Wildcat Ridge community is just minutes from the brand-new Godley High School, boasting the latest in scholastic and athletic facilities. Award-winning Godley ISD is a revered school district, with a small student-to-teacher ratio and a focus on leadership.
Source: Clarity Homes

