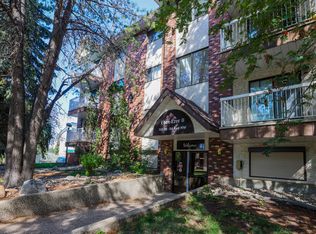AboutWelcome to Brickyard off 4th, a brand new building located in the heart of Oliver! Our 6-storey condominium complex contains 36 units and an underground parkade. The mix of concrete and bricks throughout the building brings a historical and urban touch to the building, creating a unique and stylish living experience. With easy access to downtown and the brewery district, you'll have all the amenities you need within walking distance. Don't miss out on the chance to live in this fantastic location. Contact us today to schedule a viewing!Suites Feature- Modern Finishing Throughout- Stainless Steel Appliances- Open Concept Floorplan- Spa Like Baths- Spacious Balcony- Black Out Window Coverings- In Suite LaundryBuilding Features- New construction 6-storey building in the heart of Oliver- Directly across from Oliver Park and Oliver school- Secured underground heated parking- Professionally landscaped- Exterior finished with Coronado Brick and Stucco- Interior secured storage and bike storage- Large double-pane argon glass windows- Secure lobby and building, cameras, keyless entry- Full elevator accessCheck out the building at [The Brickyard off 4th. An upscale living experience in the heart of Oliver. Please inquire to confirm rates and availability prior to applying. E.&O.E.Community Amenities- Video surveillance- Keyless entry- Underground parking- Visitor parking- Elevators- Convenience store- Storage lockers- Bicycle room- Public transit- Shopping nearby- Parks nearby- Schools nearby- Private balcony- Shopping NearbySuite Amenities- Fridge- Stove- Washer in suite- Dishwasher available- Balconies- City views- Walk-in closets- Dryer in suite- Cable ready- Microwave- Window coverings- Vinyl Plank FloorsUtilities Included- Heat- Water
Apartment for rent
C$1,895/mo
11720 103rd Ave NW, Edmonton, AB T5K 0S7
2beds
792sqft
Price is base rent and doesn't include required fees.
Apartment
Available now
Cats, small dogs OK
-- A/C
In unit laundry
-- Parking
-- Heating
What's special
Stainless steel appliancesOpen concept floorplanSpa like bathsSpacious balconyBlack out window coveringsIn suite laundryPrivate balcony
- 13 days
- on Zillow |
- -- |
- -- |
Learn more about the building:
Travel times
Facts & features
Interior
Bedrooms & bathrooms
- Bedrooms: 2
- Bathrooms: 1
- Full bathrooms: 1
Appliances
- Included: Dishwasher, Dryer, Microwave, Range Oven, Refrigerator, Washer
- Laundry: In Unit
Features
- Elevator, Large Closets
- Windows: Window Coverings
Interior area
- Total interior livable area: 792 sqft
Video & virtual tour
Property
Parking
- Details: Contact manager
Features
- Stories: 6
- Exterior features: Balcony, View Type: City
- Has view: Yes
- View description: City View
Construction
Type & style
- Home type: Apartment
- Property subtype: Apartment
Condition
- Year built: 2021
Building
Management
- Pets allowed: Yes
Community & HOA
Community
- Security: Security System
Location
- Region: Edmonton
Financial & listing details
- Lease term: Contact For Details
Price history
| Date | Event | Price |
|---|---|---|
| 4/17/2025 | Listed for rent | C$1,895-5.2%C$2/sqft |
Source: Zillow Rentals | ||
| 4/2/2025 | Listing removed | C$1,999C$3/sqft |
Source: Zillow Rentals | ||
| 2/16/2025 | Listed for rent | C$1,999+26.9%C$3/sqft |
Source: Zillow Rentals | ||
| 5/22/2024 | Listing removed | -- |
Source: Zillow Rentals | ||
| 5/4/2024 | Listed for rent | C$1,575-38.2%C$2/sqft |
Source: Zillow Rentals | ||
![[object Object]](https://photos.zillowstatic.com/fp/f064ad8c2d3329ab8316b92da31629f2-p_i.jpg)
