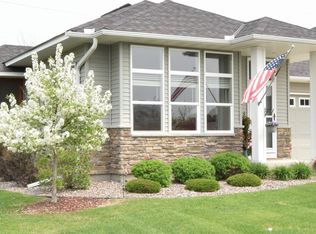Closed
$405,000
1172 Willowbrook Cir, Delano, MN 55328
2beds
1,732sqft
Townhouse Detached
Built in 2016
4,791.6 Square Feet Lot
$411,500 Zestimate®
$234/sqft
$2,167 Estimated rent
Home value
$411,500
$370,000 - $457,000
$2,167/mo
Zestimate® history
Loading...
Owner options
Explore your selling options
What's special
One level Willowbrook villa loaded with upgraded features and finishes. The primary suite is fantastic w/fireplace, huge walk in closet, private den and beautiful tile bath w/walk-in shower. Living room has custom built ins, 2nd fireplace and large windows for lots of natural light. Well equipped kitchen w/white cabinetry, granite counters, stainless steel appliances, and many extras. Enjoy the 3 season porch, heat and A/C in the garage, tons of storage in the crawl space under the entire house. The high demand location backs up to the walking path and is tucked in at the end of the street. Association maintained lawn, snow and exterior maintenance. Quality construction impeccably cared for. Enjoy carefree living within walking distance to store, clinic, bank, etc.
Zillow last checked: 8 hours ago
Listing updated: December 20, 2024 at 09:17am
Listed by:
Linda Splettstoeszer-Lindale RE Group 763-438-8931,
Edina Realty, Inc.,
Ryan Benjamin 763-339-7119
Bought with:
Theresa A Roerish
Keller Williams Realty Integrity Lakes
Source: NorthstarMLS as distributed by MLS GRID,MLS#: 6604536
Facts & features
Interior
Bedrooms & bathrooms
- Bedrooms: 2
- Bathrooms: 2
- Full bathrooms: 1
- 3/4 bathrooms: 1
Bedroom 1
- Level: Main
- Area: 270 Square Feet
- Dimensions: 18x15
Bedroom 2
- Level: Main
- Area: 168 Square Feet
- Dimensions: 14x12
Den
- Level: Main
- Area: 80 Square Feet
- Dimensions: 10x8
Dining room
- Level: Main
- Area: 153 Square Feet
- Dimensions: 17x9
Kitchen
- Level: Main
- Area: 144 Square Feet
- Dimensions: 18x8
Living room
- Level: Main
- Area: 221 Square Feet
- Dimensions: 17x13
Porch
- Level: Main
- Area: 80 Square Feet
- Dimensions: 10x8
Heating
- Forced Air, Fireplace(s)
Cooling
- Central Air
Appliances
- Included: Air-To-Air Exchanger, Dishwasher, Disposal, Dryer, Water Filtration System, Microwave, Range, Refrigerator, Stainless Steel Appliance(s), Washer, Water Softener Owned
Features
- Basement: Crawl Space,Drain Tiled,Drainage System,Concrete,Sump Pump
- Number of fireplaces: 2
- Fireplace features: Gas, Living Room, Primary Bedroom
Interior area
- Total structure area: 1,732
- Total interior livable area: 1,732 sqft
- Finished area above ground: 1,732
- Finished area below ground: 0
Property
Parking
- Total spaces: 2
- Parking features: Attached, Concrete, Garage Door Opener, Guest, Heated Garage, Insulated Garage
- Attached garage spaces: 2
- Has uncovered spaces: Yes
- Details: Garage Dimensions (23x20)
Accessibility
- Accessibility features: No Stairs Internal
Features
- Levels: One
- Stories: 1
- Patio & porch: Porch
- Pool features: None
- Fencing: None
Lot
- Size: 4,791 sqft
- Dimensions: 61 x 82
Details
- Foundation area: 1732
- Parcel number: 107118001100
- Zoning description: Residential-Single Family
Construction
Type & style
- Home type: Townhouse
- Property subtype: Townhouse Detached
Materials
- Brick/Stone, Vinyl Siding, Frame
- Roof: Age 8 Years or Less,Asphalt,Pitched
Condition
- Age of Property: 8
- New construction: No
- Year built: 2016
Utilities & green energy
- Electric: Circuit Breakers
- Gas: Natural Gas
- Sewer: City Sewer/Connected
- Water: City Water/Connected
- Utilities for property: Underground Utilities
Community & neighborhood
Location
- Region: Delano
- Subdivision: Wright Neighborhood 3rd Add
HOA & financial
HOA
- Has HOA: Yes
- HOA fee: $286 monthly
- Services included: Maintenance Structure, Hazard Insurance, Lawn Care, Maintenance Grounds, Professional Mgmt, Snow Removal
- Association name: Associa
- Association phone: 763-746-1188
Other
Other facts
- Road surface type: Paved
Price history
| Date | Event | Price |
|---|---|---|
| 12/20/2024 | Sold | $405,000-4.7%$234/sqft |
Source: | ||
| 12/16/2024 | Pending sale | $425,000$245/sqft |
Source: | ||
| 10/14/2024 | Price change | $425,000-3.4%$245/sqft |
Source: | ||
| 9/25/2024 | Listed for sale | $439,900+69.2%$254/sqft |
Source: | ||
| 2/28/2021 | Listing removed | -- |
Source: Owner | ||
Public tax history
| Year | Property taxes | Tax assessment |
|---|---|---|
| 2025 | $4,610 -0.3% | $401,700 +2.8% |
| 2024 | $4,622 +6.9% | $390,700 -2% |
| 2023 | $4,324 -9.7% | $398,700 +16.8% |
Find assessor info on the county website
Neighborhood: 55328
Nearby schools
GreatSchools rating
- 9/10Delano Middle SchoolGrades: 4-6Distance: 0.7 mi
- 10/10Delano Senior High SchoolGrades: 7-12Distance: 0.5 mi
- 9/10Delano Elementary SchoolGrades: PK-3Distance: 0.7 mi
Get a cash offer in 3 minutes
Find out how much your home could sell for in as little as 3 minutes with a no-obligation cash offer.
Estimated market value
$411,500
Get a cash offer in 3 minutes
Find out how much your home could sell for in as little as 3 minutes with a no-obligation cash offer.
Estimated market value
$411,500
